MKPL Architects


Menu
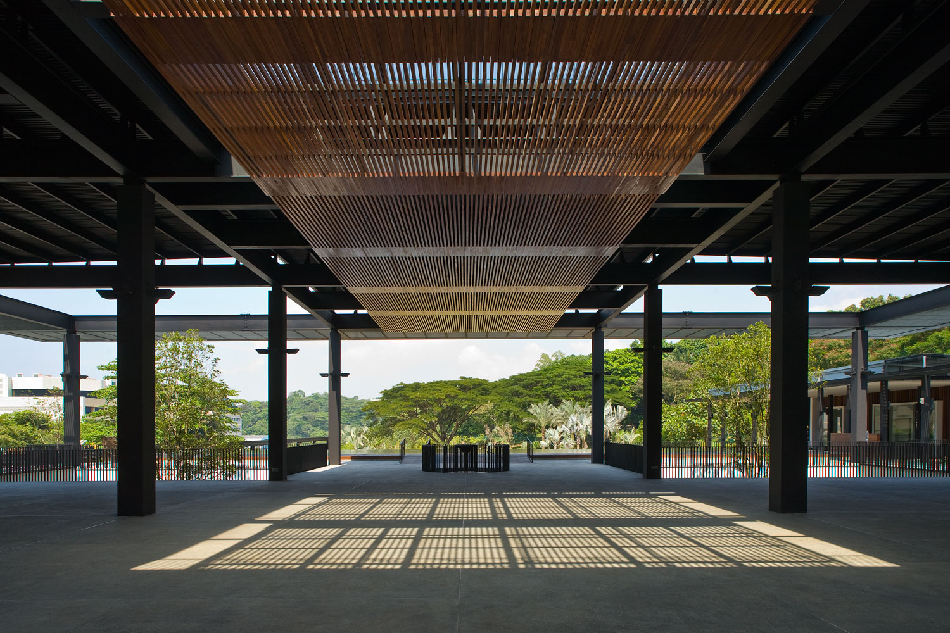
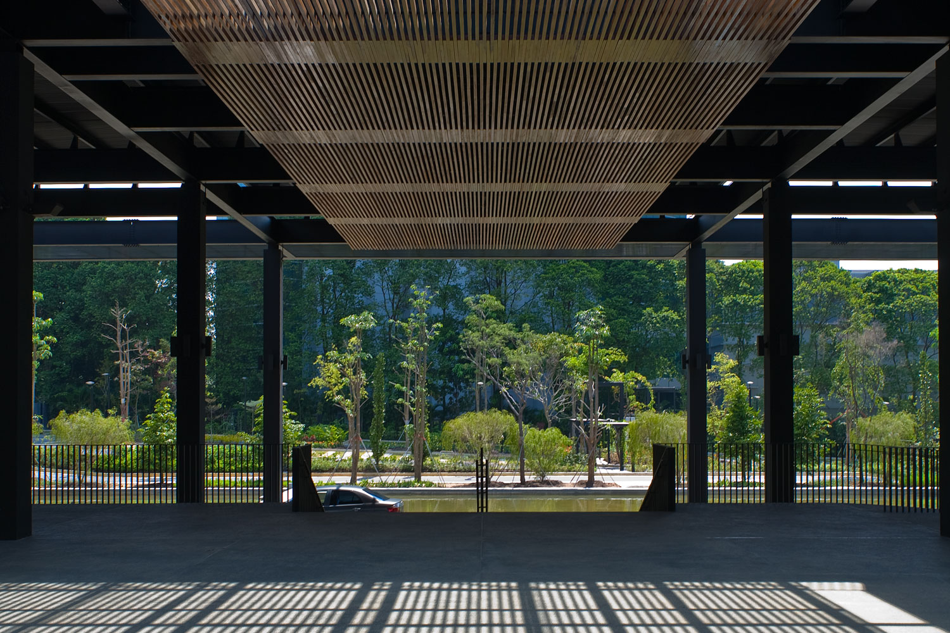
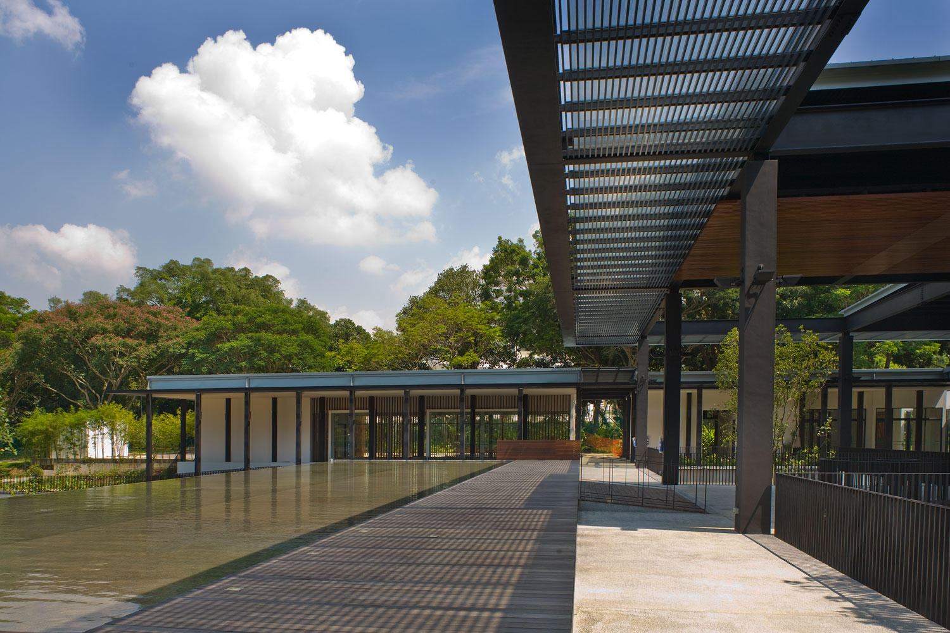
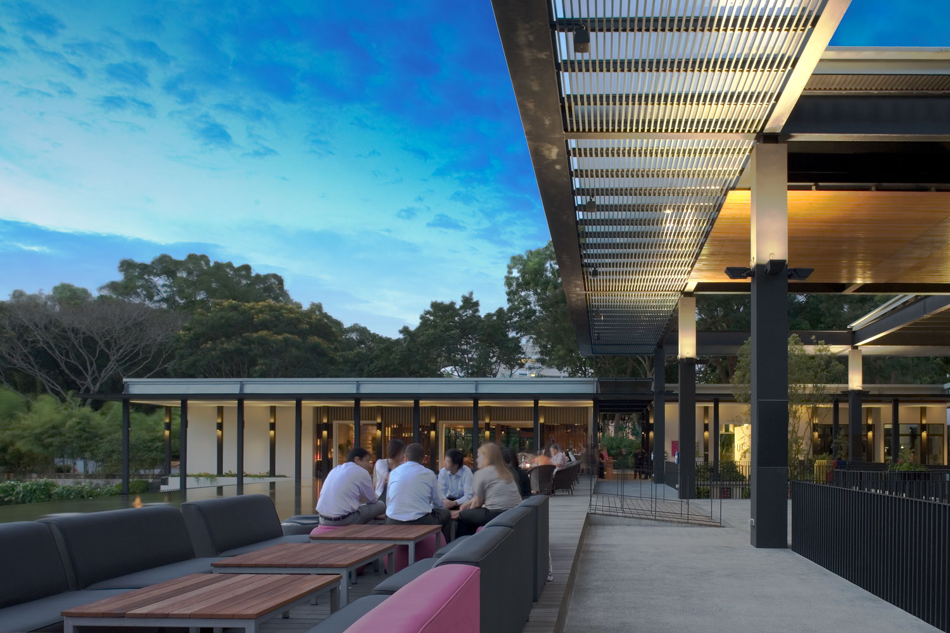
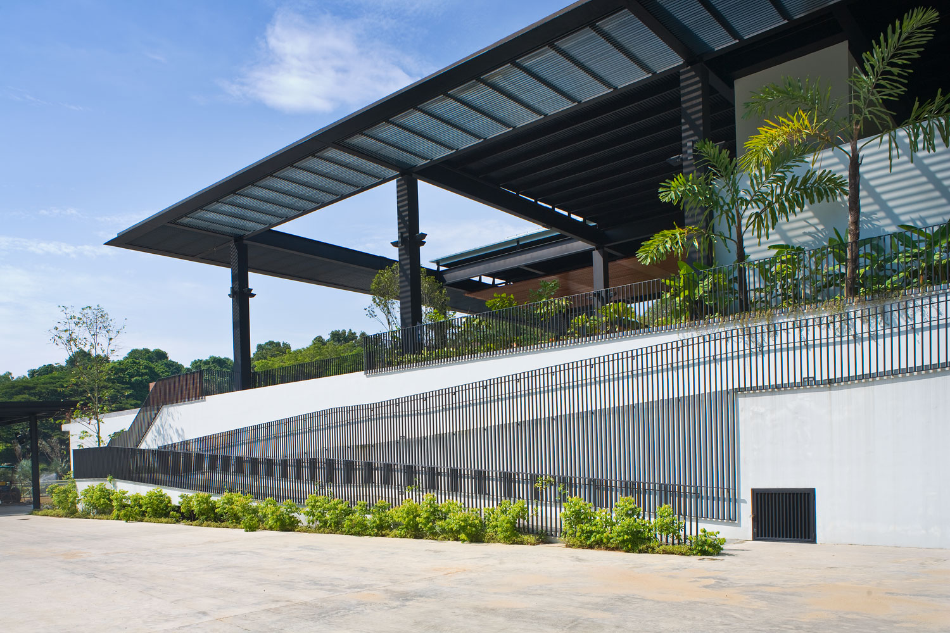
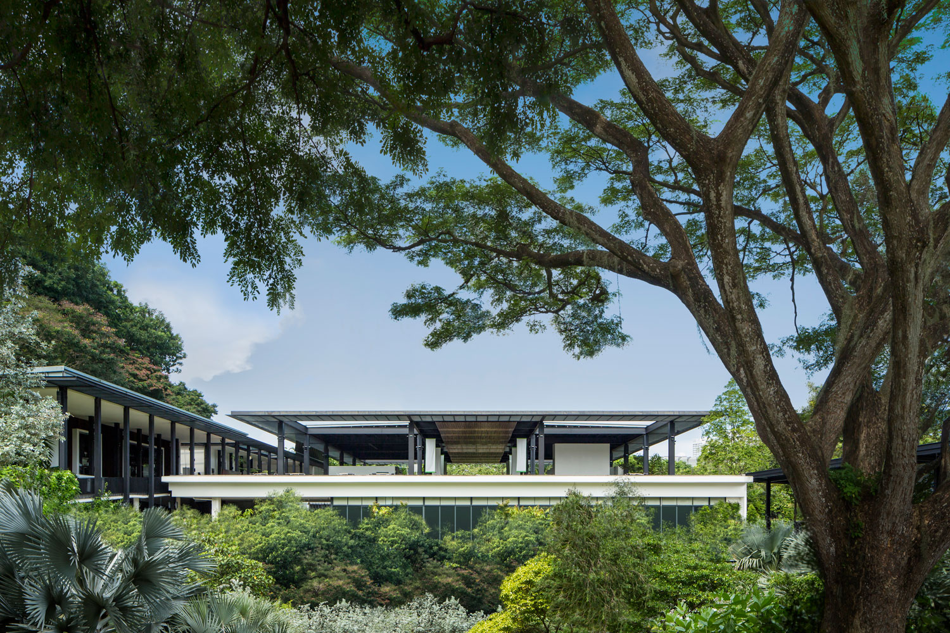
Horticulture Park
Scroll down for design brief
Horticulture Park
Design Brief
This project is part of the Singapore National Parks Board’s Southern Ridges Park Masterplan. The brief calls for a Visitor Centre to be built as the Orientation Point within the new Horticulture Park. It will have facilities for exhibitions, training and events as well as a small restaurant.
The key attribute of the site is the long vista towards the distant ridges – a last bastion of un-spoilt greenery in Singapore. This memorable view defines the genius loci of the place and forms the key inspiration for the design.
The central idea was to introduce a large canopy to define a sheltered space, much like a tall rain tree creating a cool and shaded space under its wide canopy. This canopy idea takes the form of a wide horizontal roof plane supported on a series of columns, like ‘a grove of trees’. A vast sheltered open space is created beneath, filled with natural light and ventilation. This space is raised on a plinth and strategically positioned to frame the defining view towards the ridges.
The entire structure is painted in black, which helps recede the architectural elements into the background, bringing the landscape and the park to the foreground. The progression of space through the Centre is carefully orchestrated, offering the visitor a rich spatial experience and heightened awareness of the beauty and tranquillity of the surrounding landscape.








