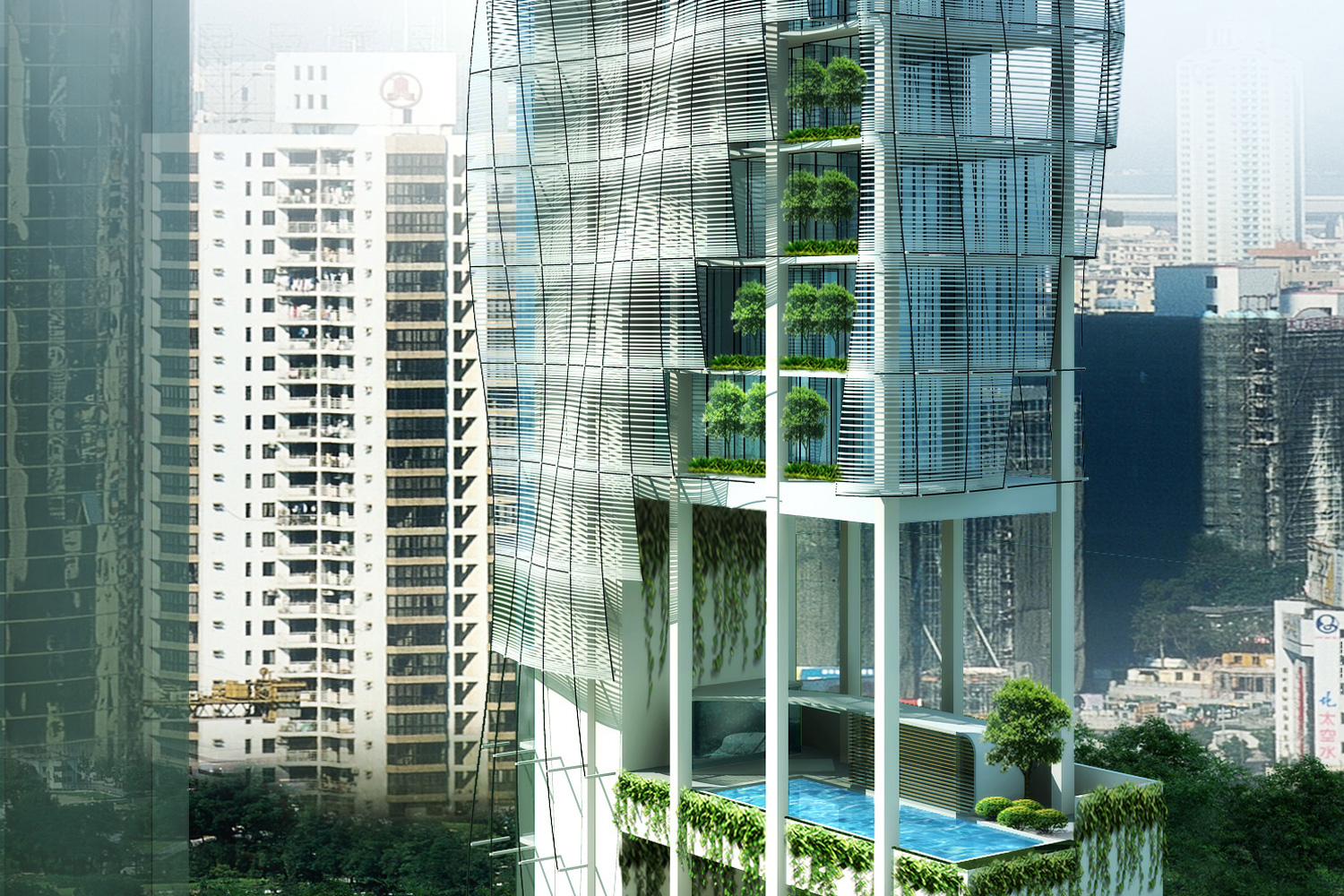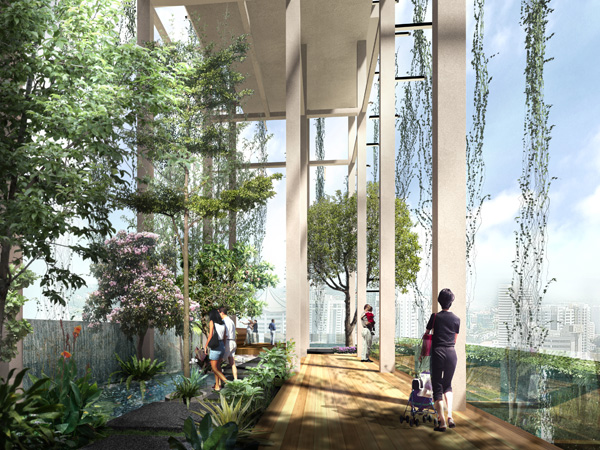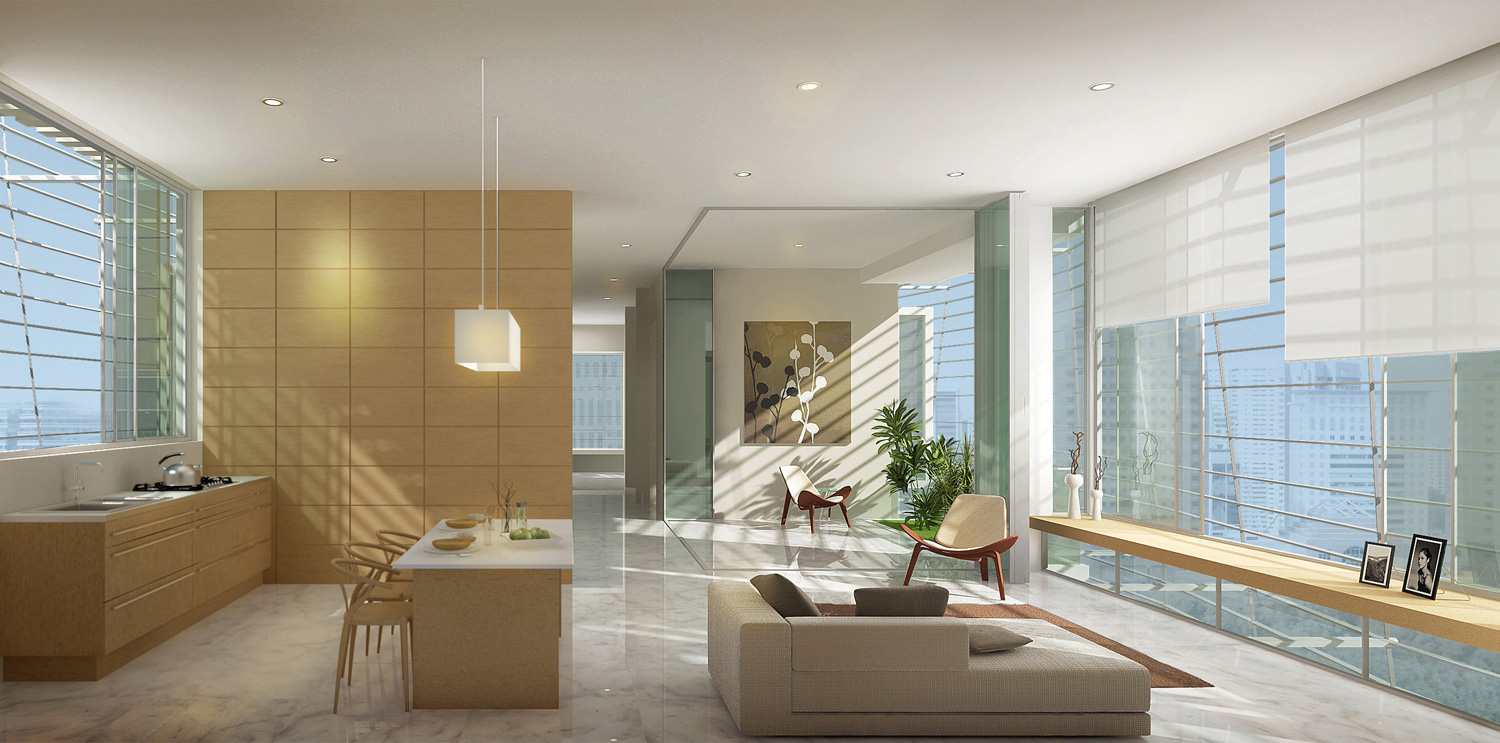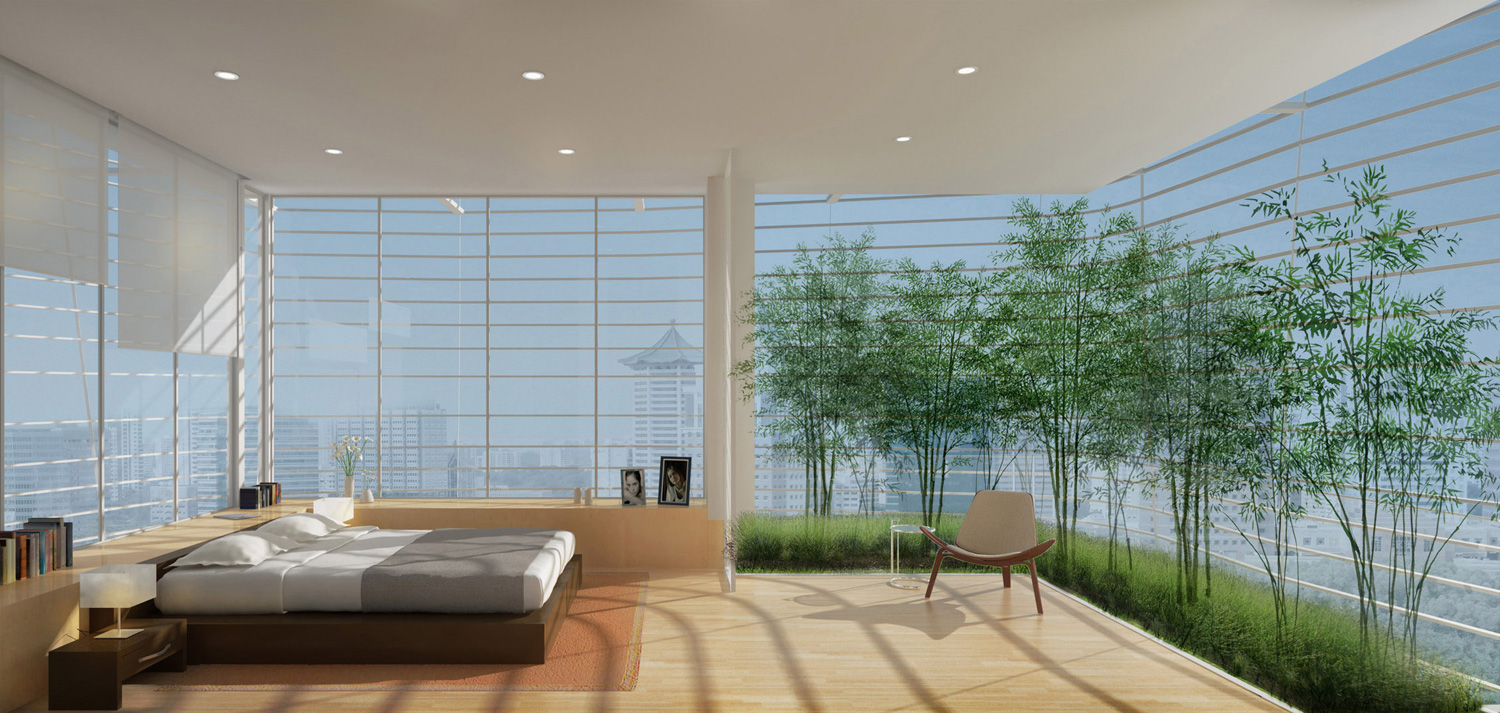MKPL Architects


Menu




Orchard Suites
Scroll down for design brief
Orchard Suites
Design Brief
Disadvantaged by an extremely small site, Orchard Suites would be dwarfed by the adjacent buildings. The building was envisaged to have an attractive silhouette and envelope to compete for attention. The main thrust was then to find an appropriate solution for the skeleton and the skin. An orthogonal grid of supports on the wall in a few standard lengths to carry a series of broad horizontal louvres resulted in a flowing diaphanous form. The spacing of the louvres was carefully attenuated to allow views out at the eye level. The louvers at the upper zone of the window panel, are deeper and more closely spaced to keep the sun out, and thinner at the lower zone to allow the foliage of the plants to be seen. This was achieved while still complying with the prevailing planning requirements affecting the façade modulation.
The plan of Orchard Suites seeks to keep the skeleton of the structure as open and elemental as possible. As the each floor only accommodates a single apartment of a compact design, the living, dining and kitchen is designed to be one single space that allows air to flow through from one facade across the space to the other façade. The bedrooms are also designed to have the same characteristics, especially the master bedroom. The entire building is then shrouded in a shade armature designed with an orthogonal geometry but modulated to achieve an undulating wave surface with different pitch and depth in the horizontal elements, a direct function of views, solar shading and code compliance. This skin also allows the creepers in the planters of each floor to climb upwards, creating even more vertical green surface for even more natural evaporative cooling. The support of the skin is a modular element that is set on an orthogonal grid on the skeleton, with a solar powered LED light at the end of each. When night falls, these LED lights will turn on automatically to add another dimension to the attractive three dimensional fabric of the building.

