MKPL Architects


Menu
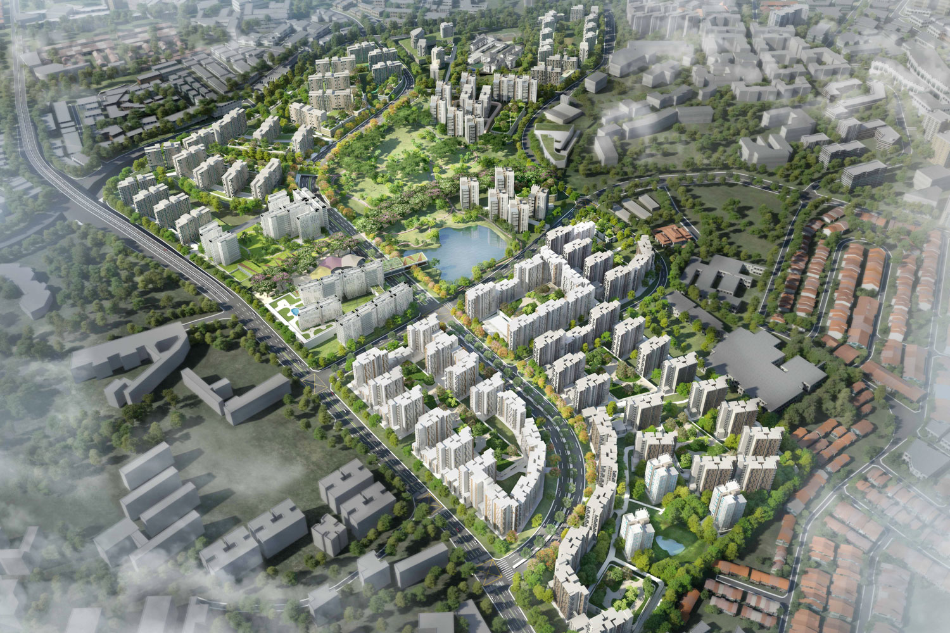
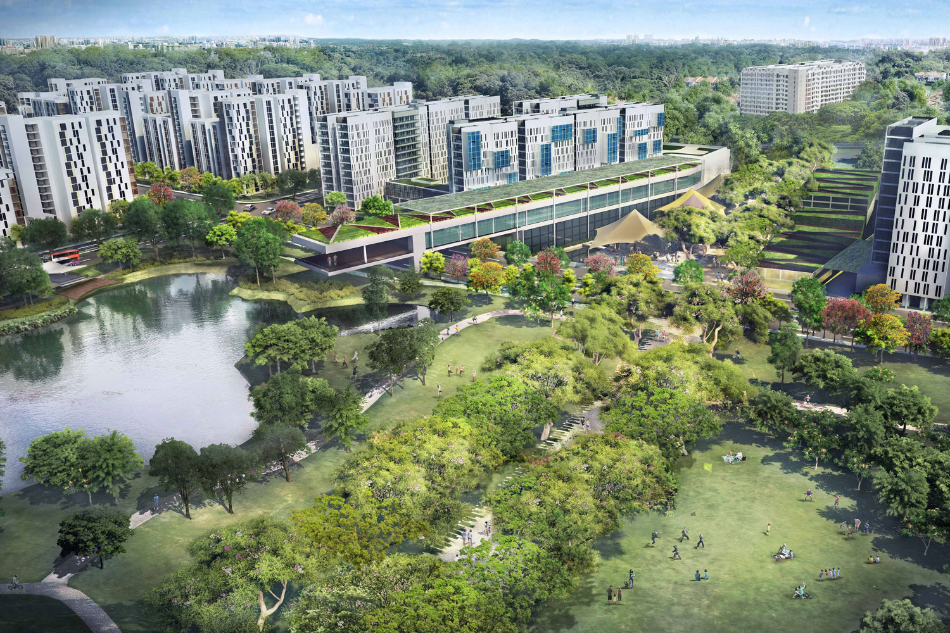
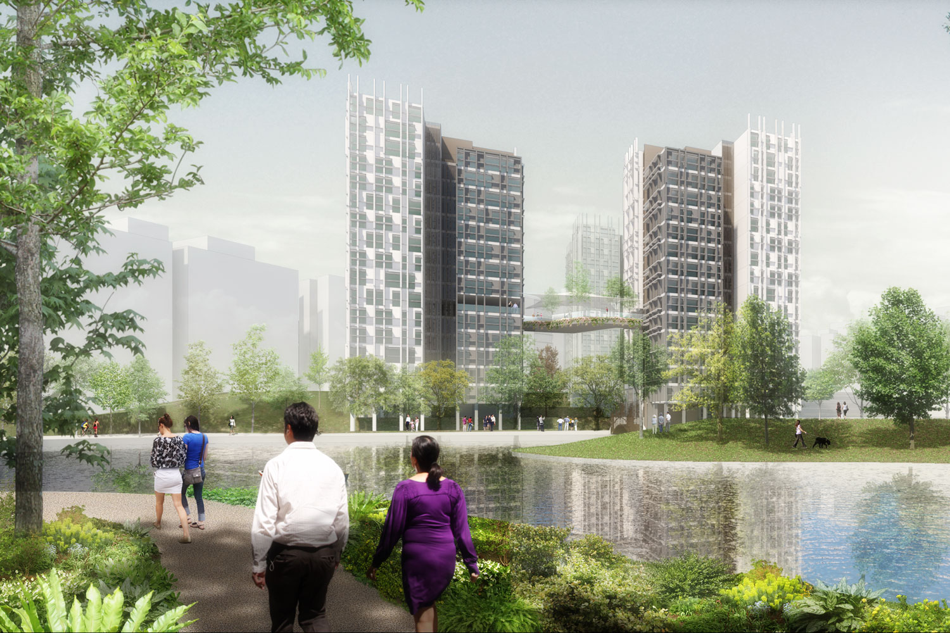
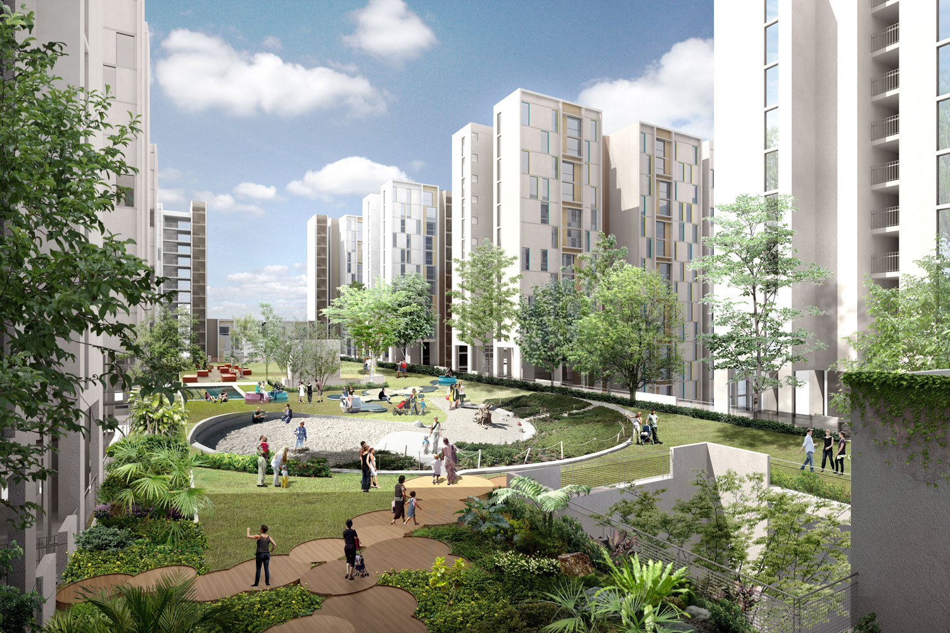
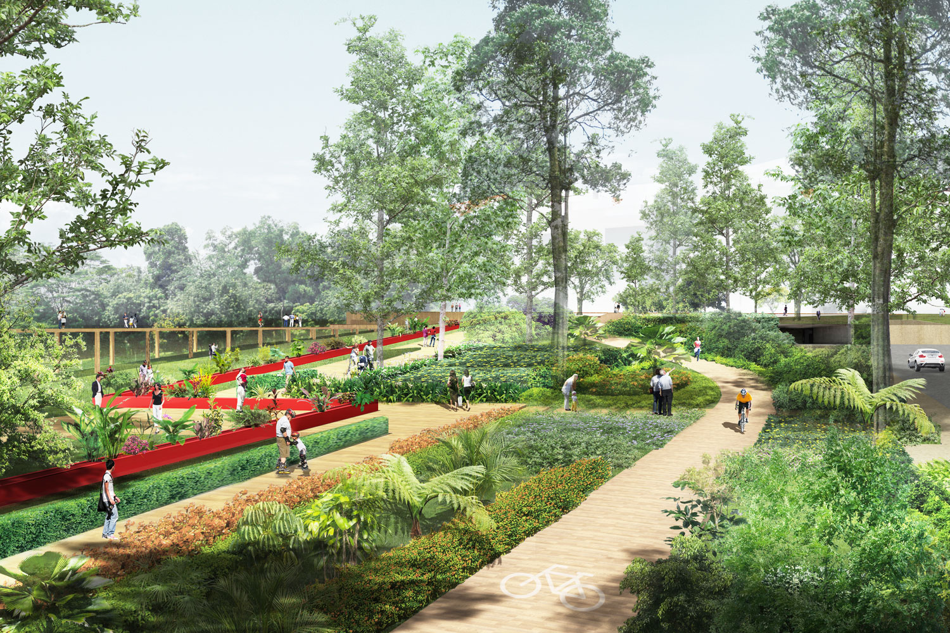
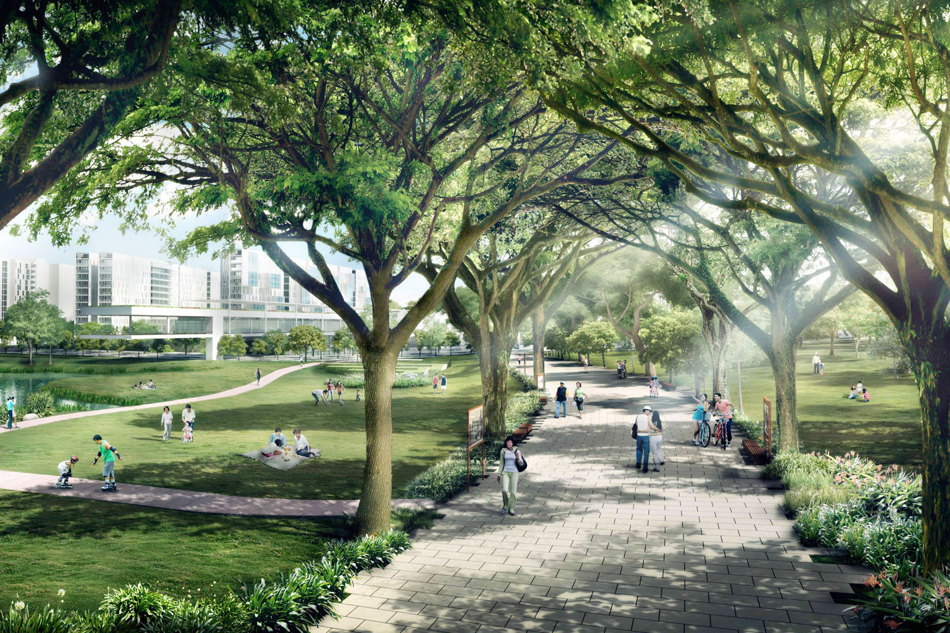
Master Plan for Bidadari Estate
Scroll down for design brief
Master Plan for Bidadari Estate
Design Brief
MKPL Architects together with Urban Strategists Inc. as the planning consultant, was selected by HDB through a design competition to provide master planning and architectural design consultancy services. The Bidadari Estate has a total site area of 93 ha and the architectural package that MKPL is commissioned has a minimum number of 1,000 dwelling units. The master planning sets the stage for a regional park with a lake, a local recreational, social and commercial hub that is closely associated with the lake, preserving a heritage road and trees and most important of all, bring a paradigm shift in public housing whereby residents live right within a park.
