MKPL Architects


Menu
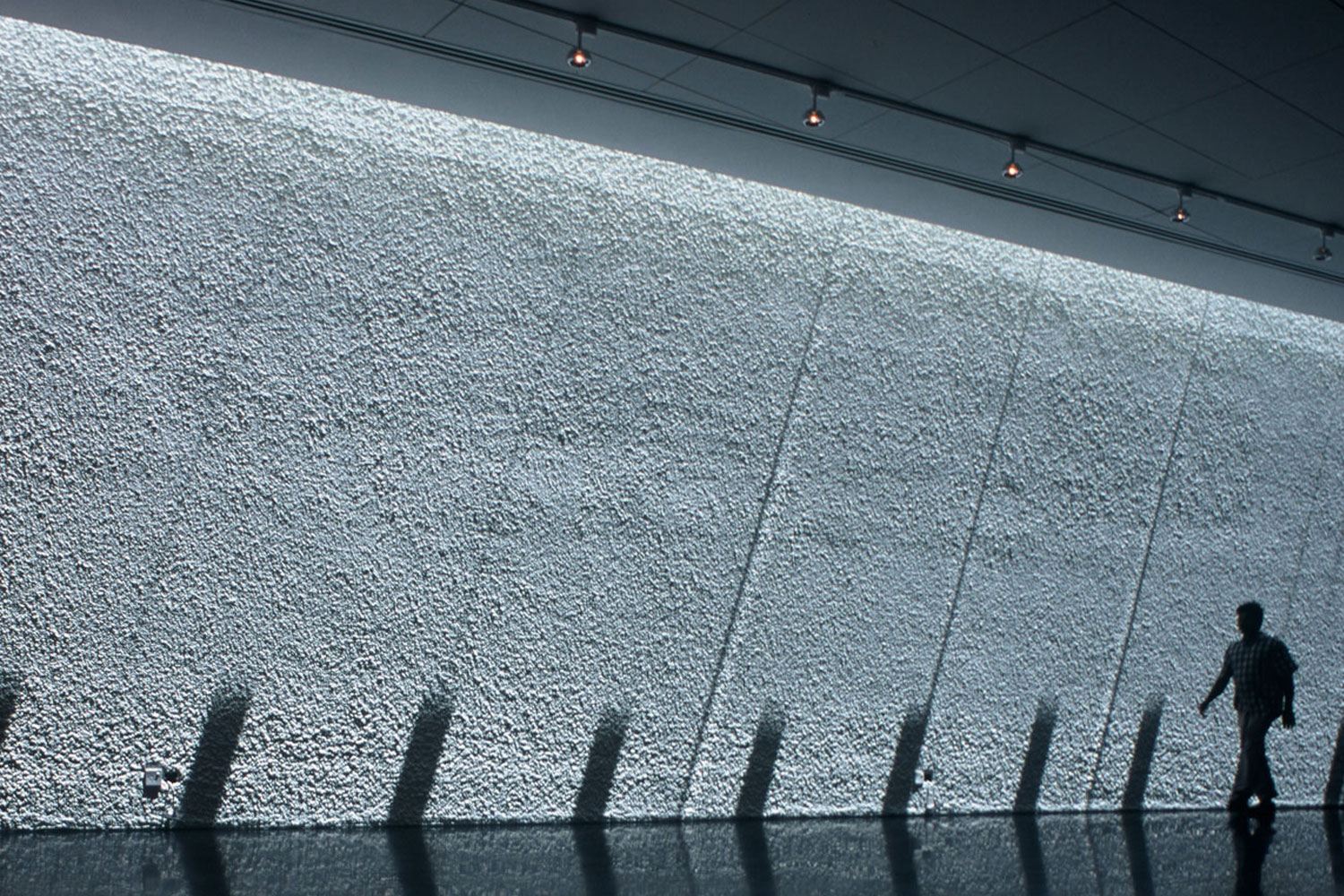
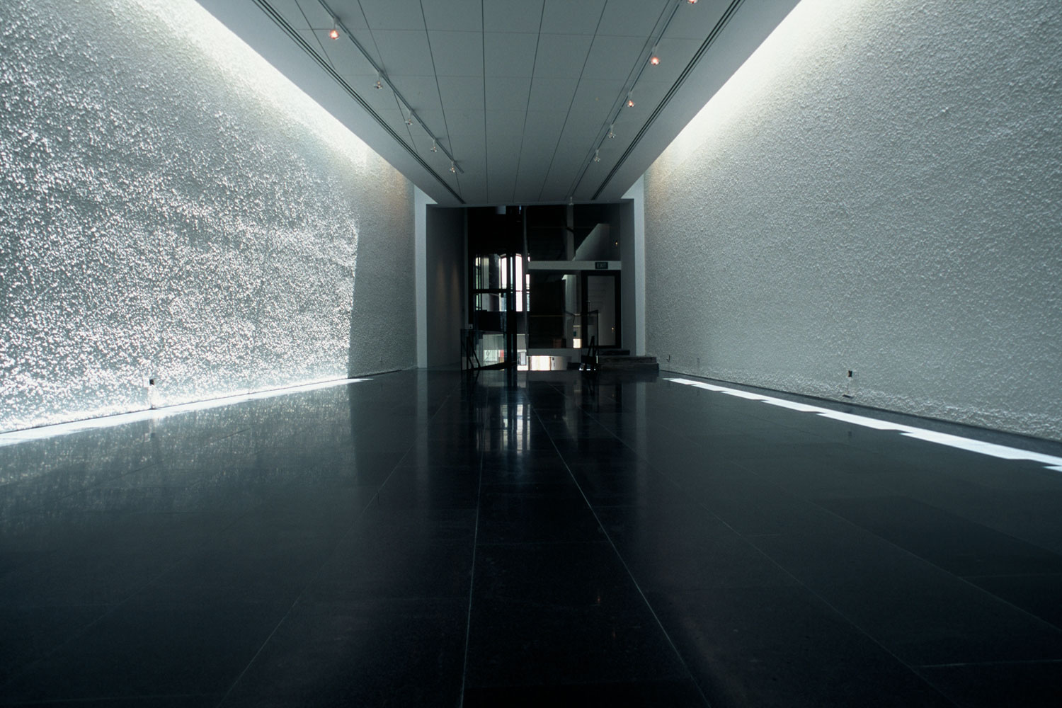
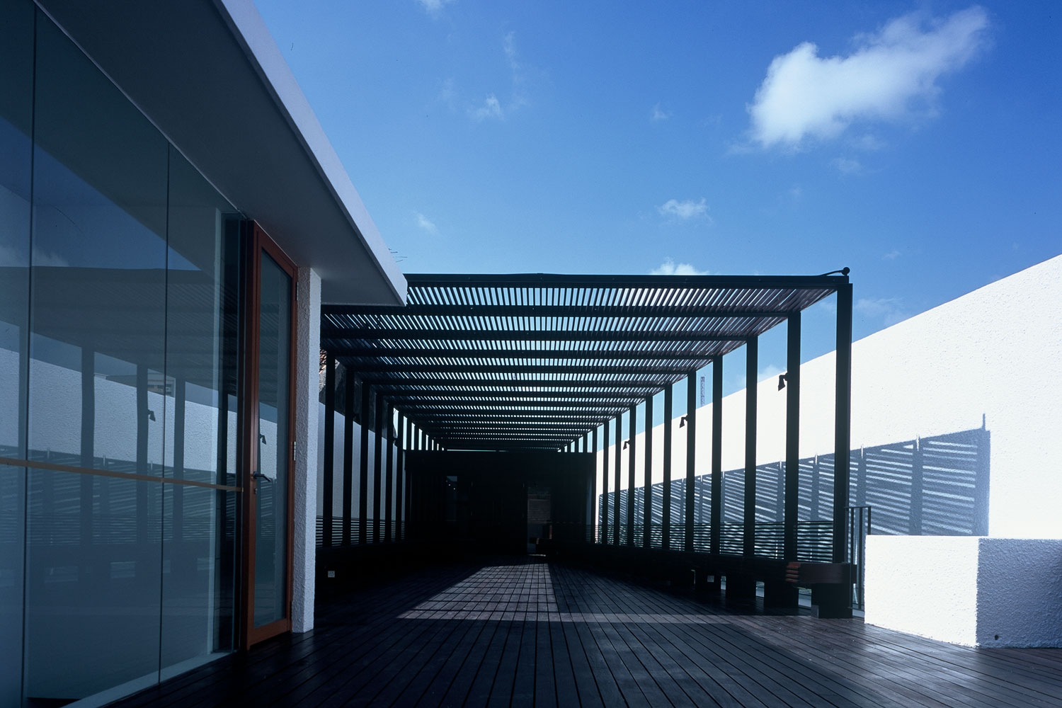
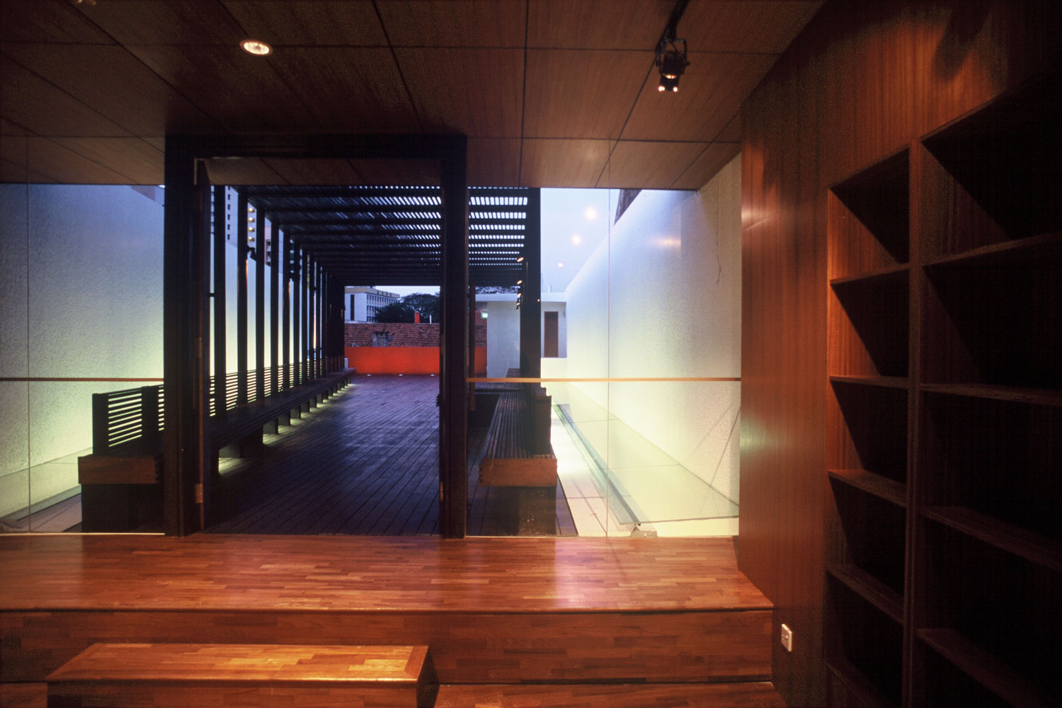
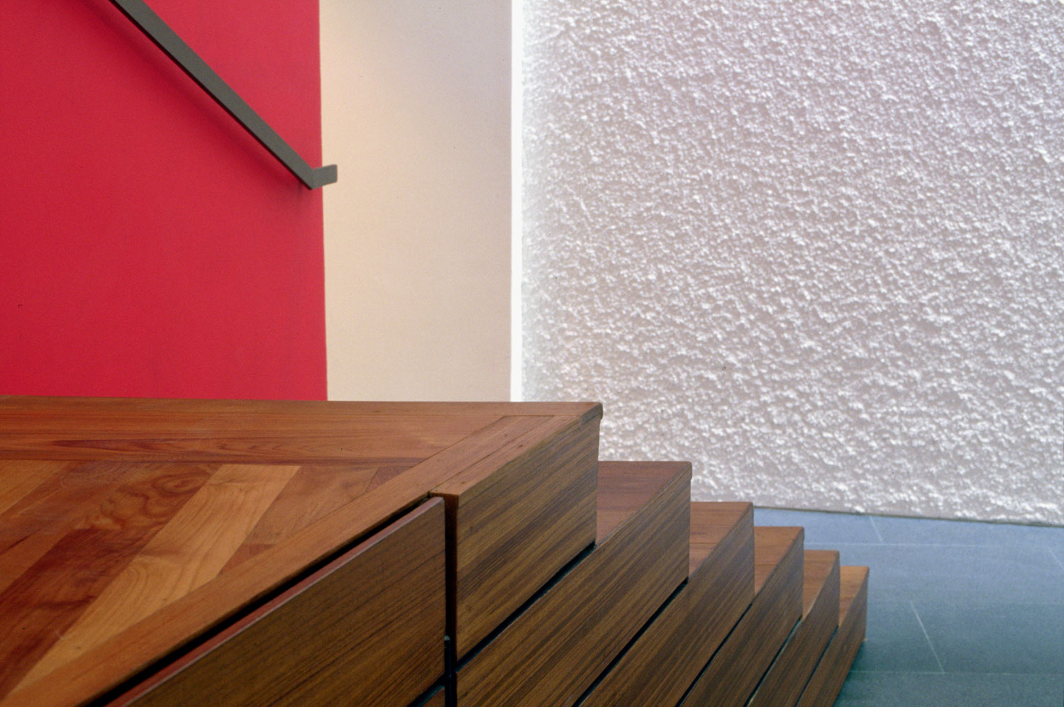
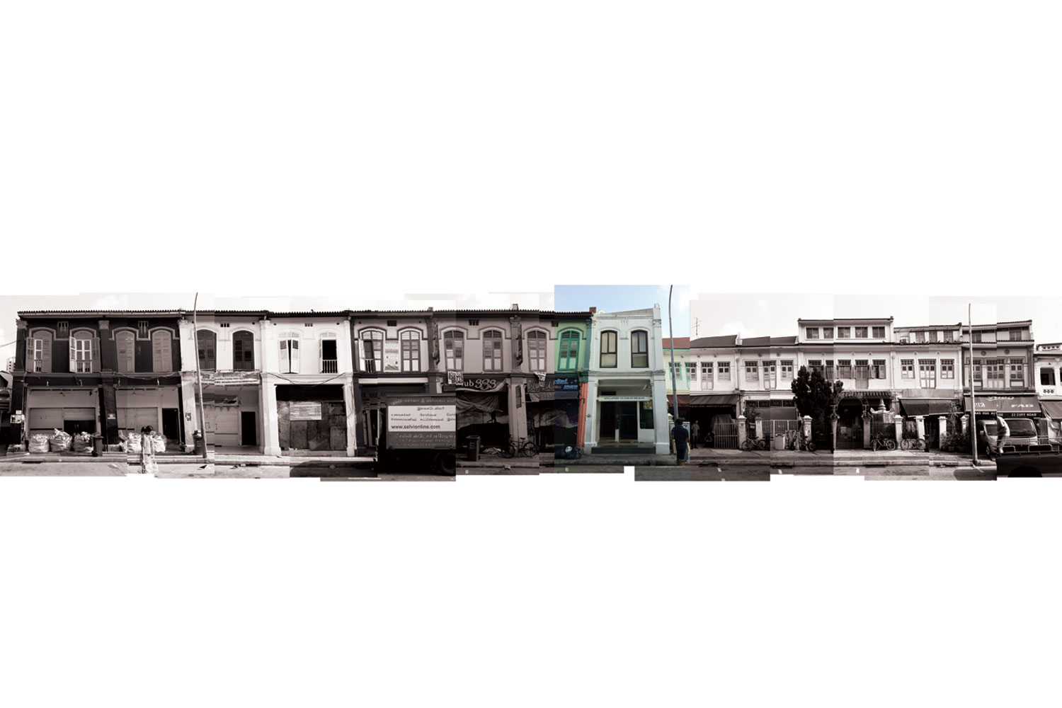
Singapore Gujarati Bhavan
Scroll down for design brief
Singapore Gujarati Bhavan
Design Brief
The project is a re-constructed shop-house at Cuff Road, in the Little India Conservation Area in Singapore. It is a permanent Association building for the Hindu Gujaratis. Even though it is the only unit that is not gazetted for conservation along the entire row of conserved shop houses, the design draws inspiration from tradition and culture, to create a contemporary building with a strong sense of history.
Respecting the scale and rhythm of the streetscape, the shop house elevation echoes that of the other shop house units along the road. Only the aluminium barrel-vault roof and the transparent nature of the entrance hint subtly at something very different inside.
The building consists of five levels compacted within an original two-storey volume. The different levels create an interesting spatial experience. Two new staircases and the glass lift provide direct access to all levels and enable each level to operate independently, ensuring flexibility, autonomy and privacy.
The main space is the Multi-Purpose Hall, which is designed as an ‘internal plaza’, defined by load-bearing solid walls and dramatically top-lit through linear skylights at the sides. Traditionally, a roof terrace is an important gathering space for the Gujarati in India. Here, a new roof terrace is created above the main hall, continuing this Gujarati tradition. The terrace is defined by a series of fine timber trellises, which provides not only good shading from the strong afternoon sun but introduces an interesting play of shadow and light within the space.





