MKPL Architects


Menu
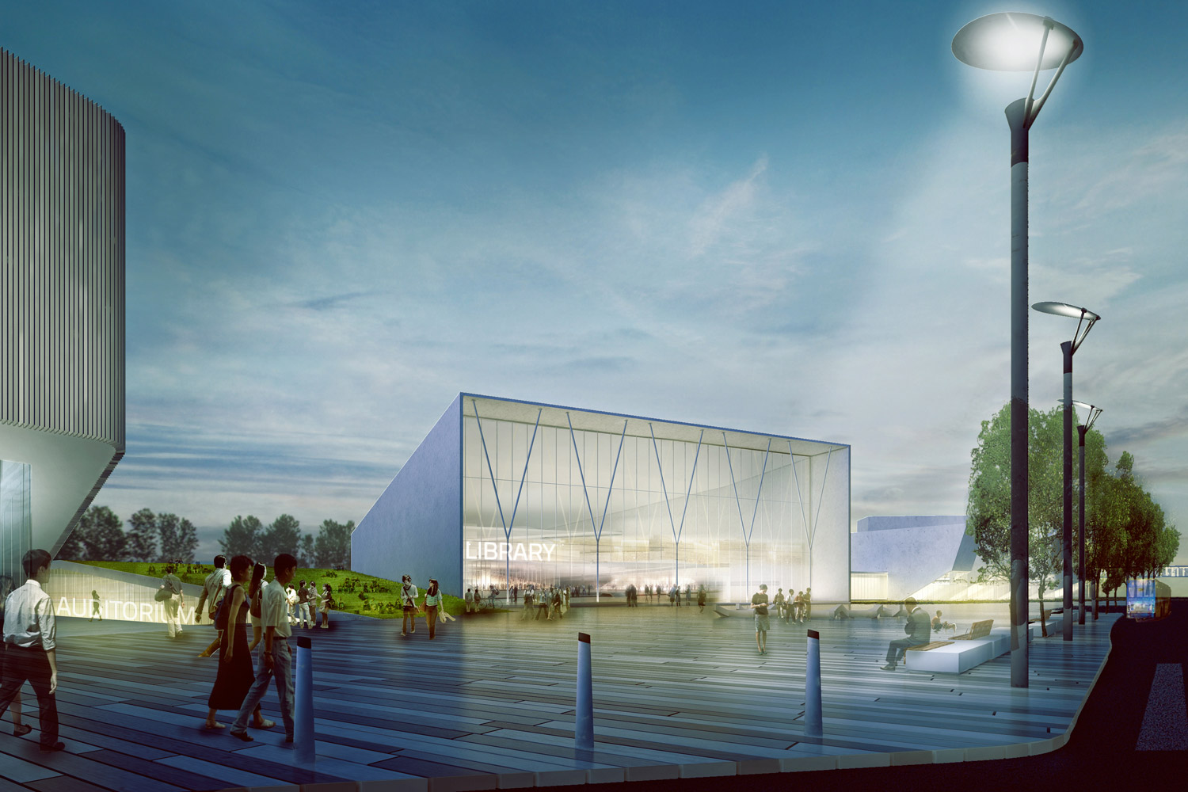
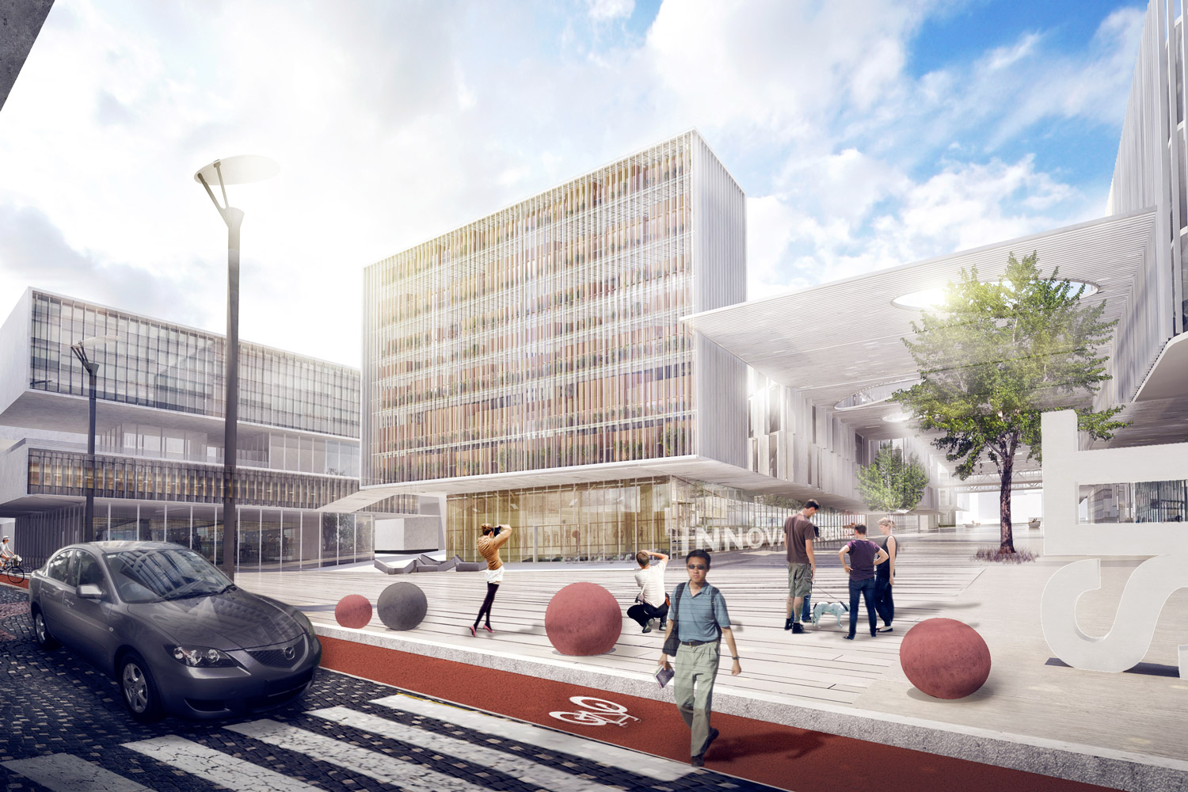
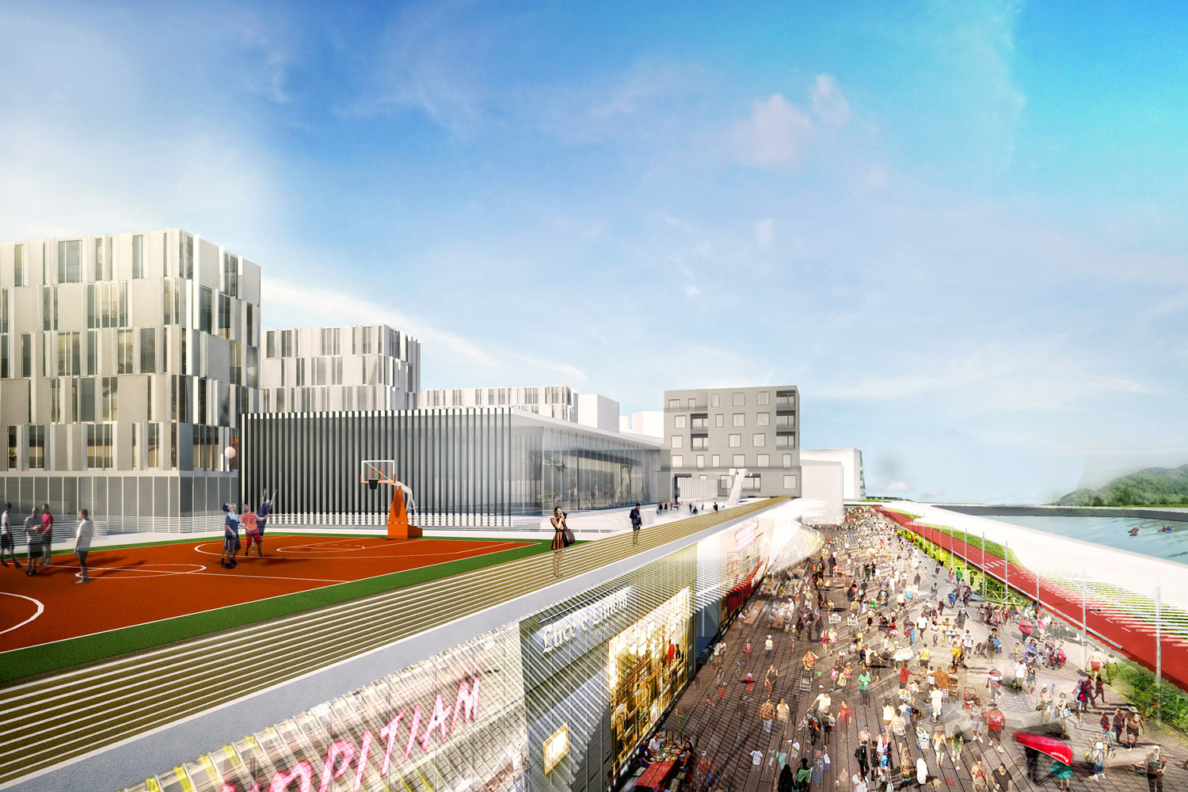
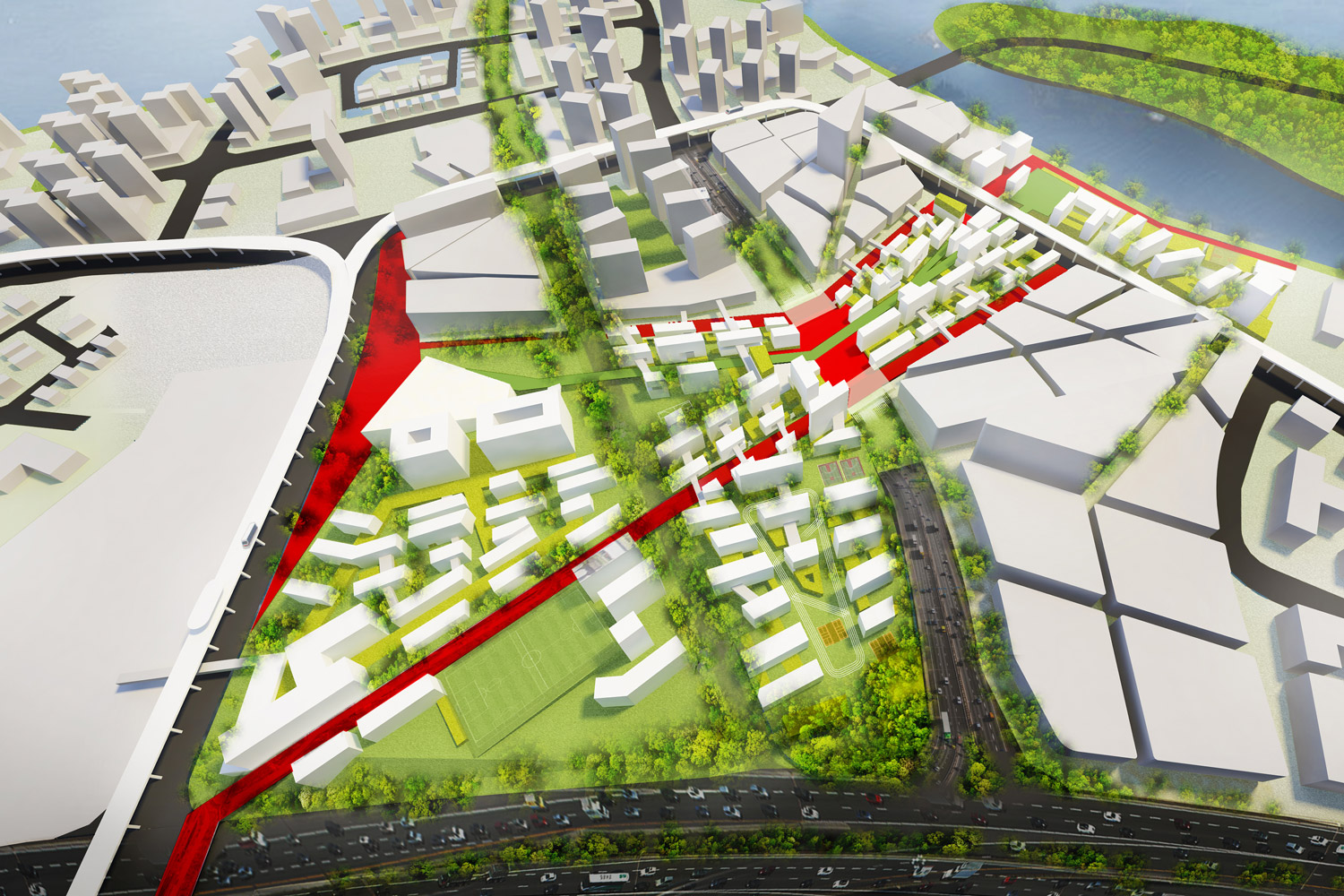
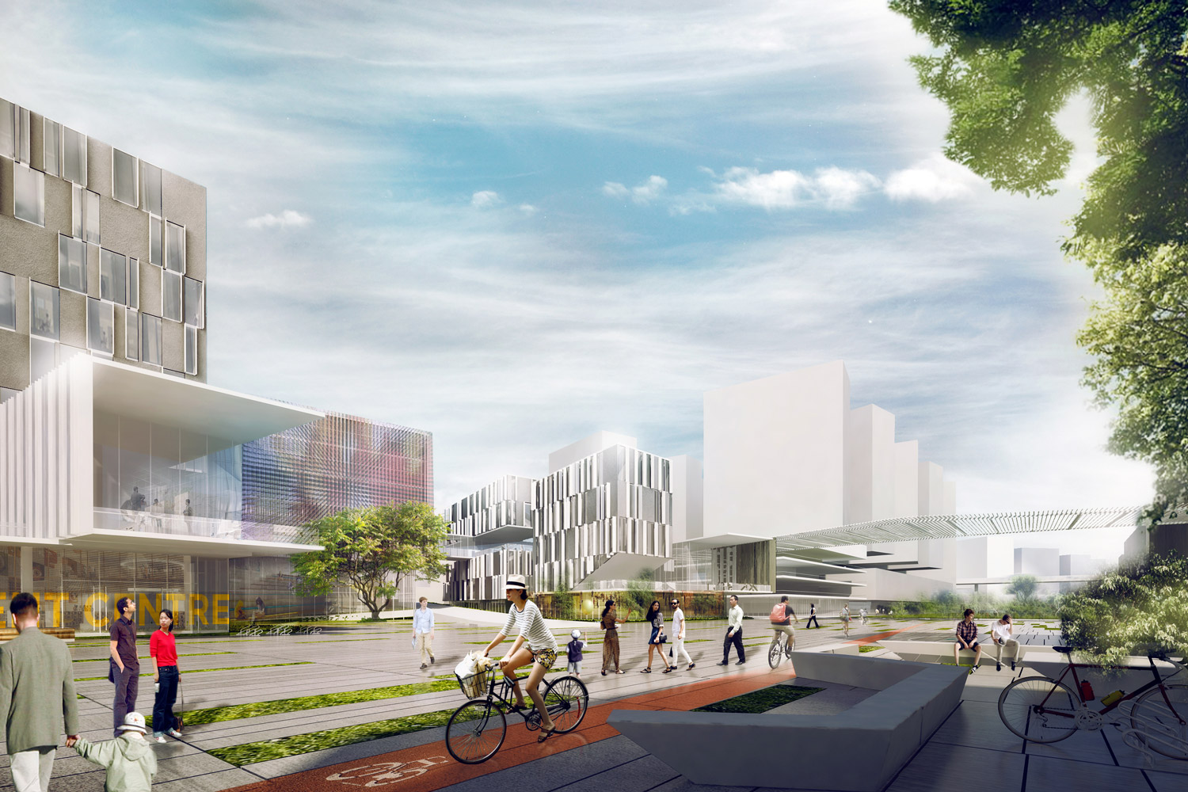
Master Plan for Singapore Institute of Technology
Scroll down for design brief
Master Plan for Singapore Institute of Technology
Design Brief
The Singapore Institute of Technology (SIT) master plan outlines a new university campus that is inspirational and exemplary, incorporating innovative urban strategies and spatial organizations which can build a strong community network, nurture collaboration and inspire innovation. Envisioned as a ‘connective landscape’ for collaboration, the masterplan achieves seamless connectivity of the campus to its immediate neighbors at strategic edges, creating North and Southboulevards that are defined as a shared realm where creative cluster functions and campus programs overlap, allowing for open and active synergy. The campus is imagined as ‘a microcosm of a city’ with appropriately-scaled buildings carefully composed to define meaningful open spaces in the form of streets, squares, plazas, courtyards, open green commons. These spaces are sensitively woven into the overall urban fabric of the town to achieve seamless integration between the university and the town it resides in.
