MKPL Architects


Menu


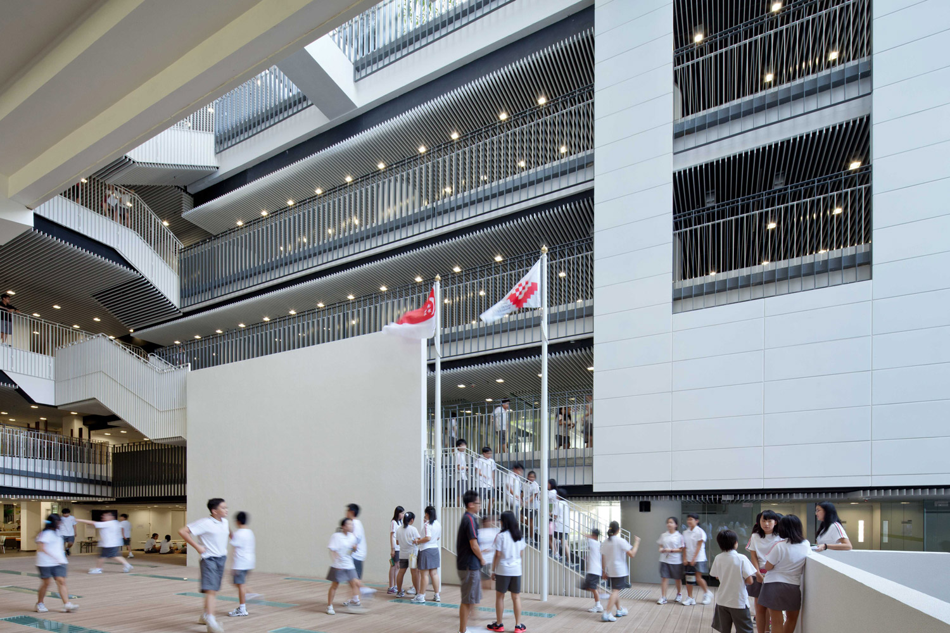
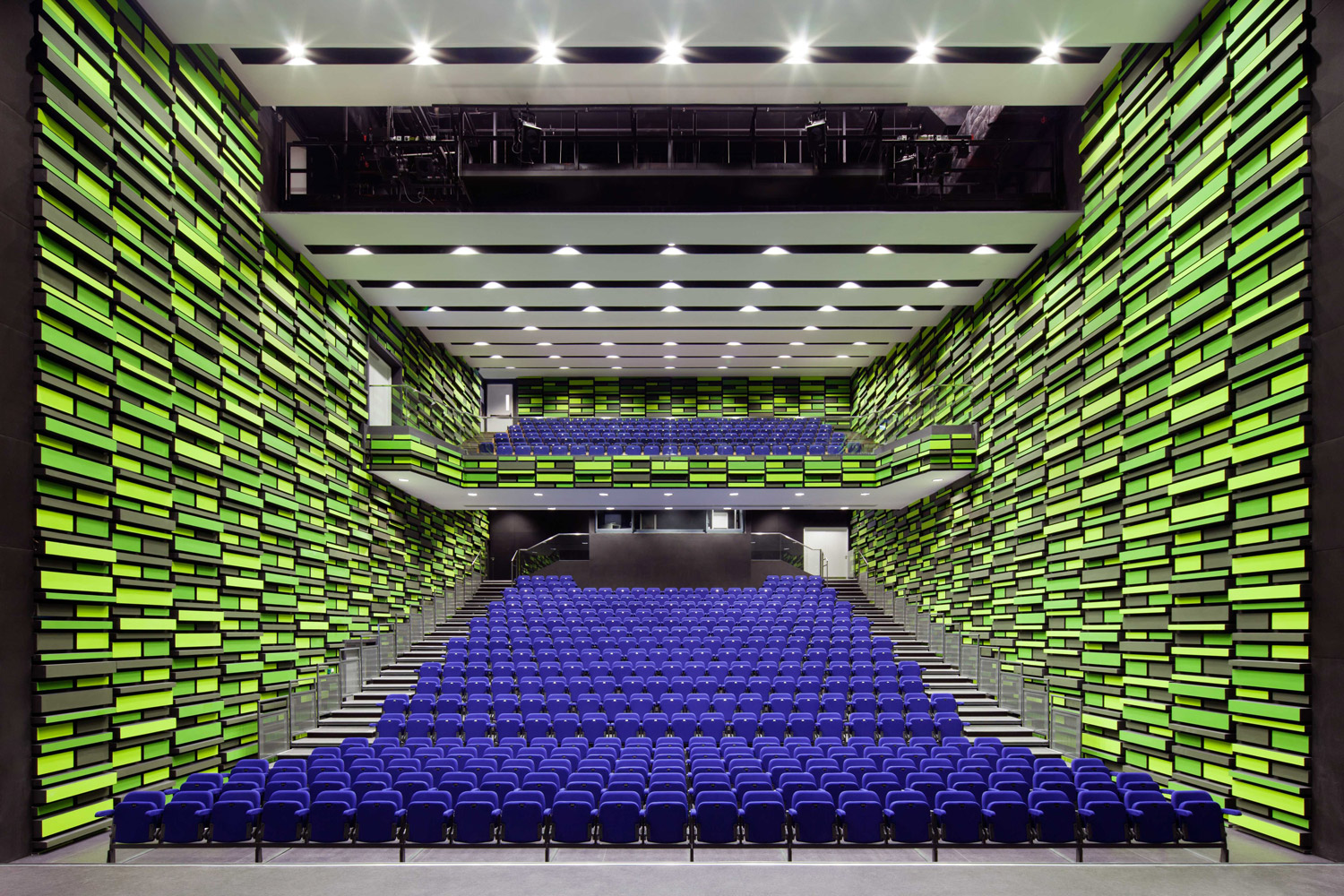
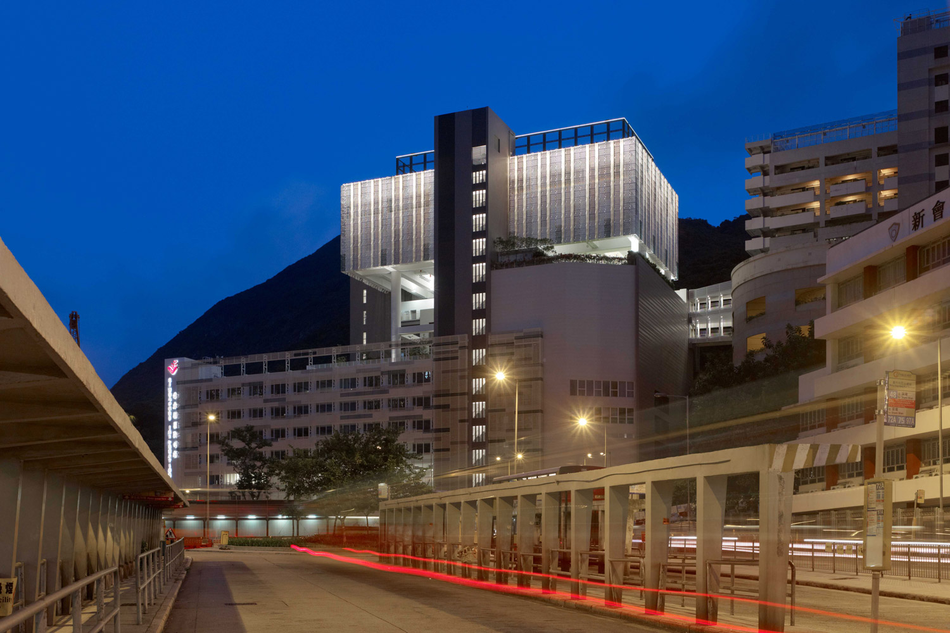
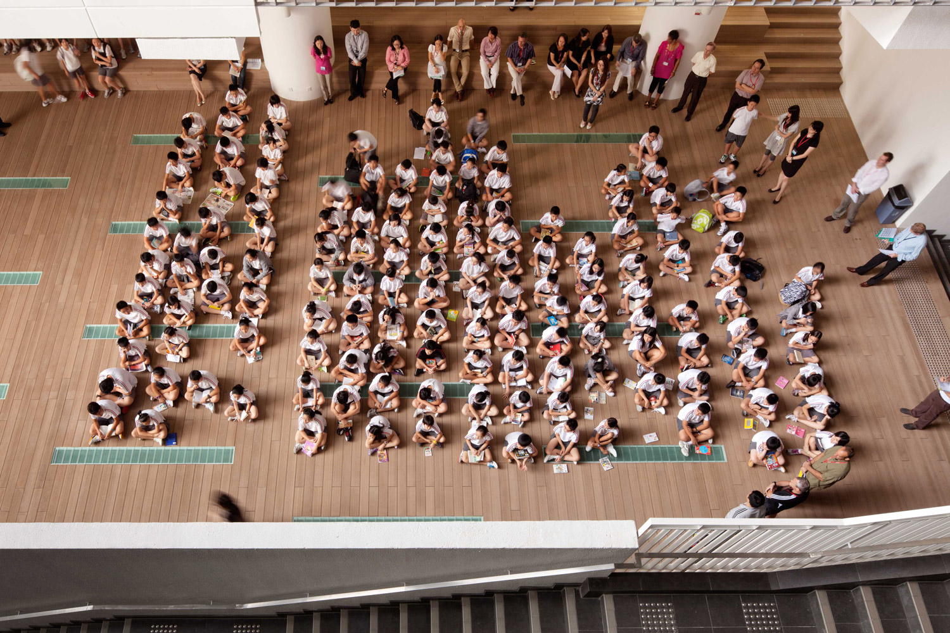
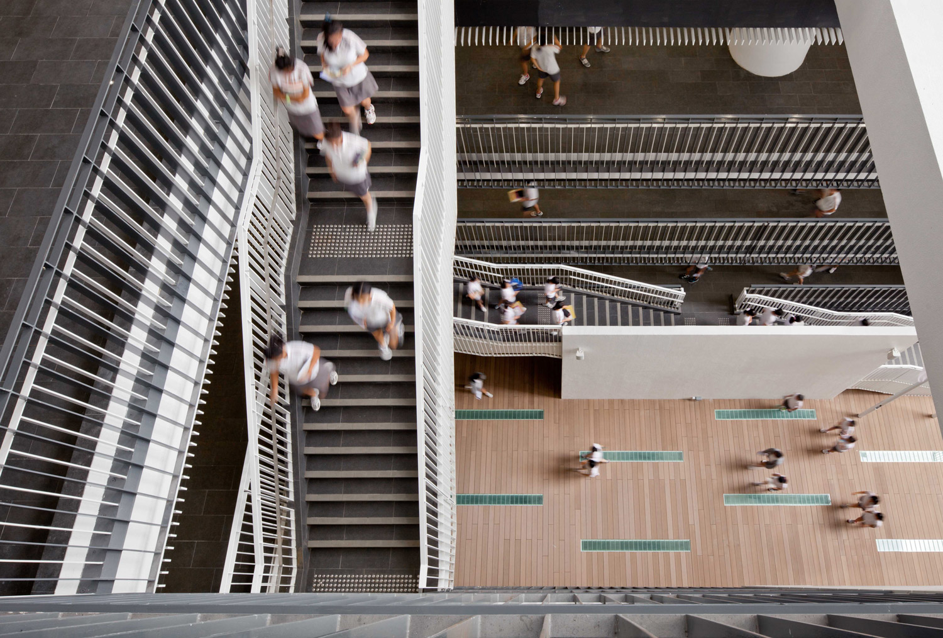
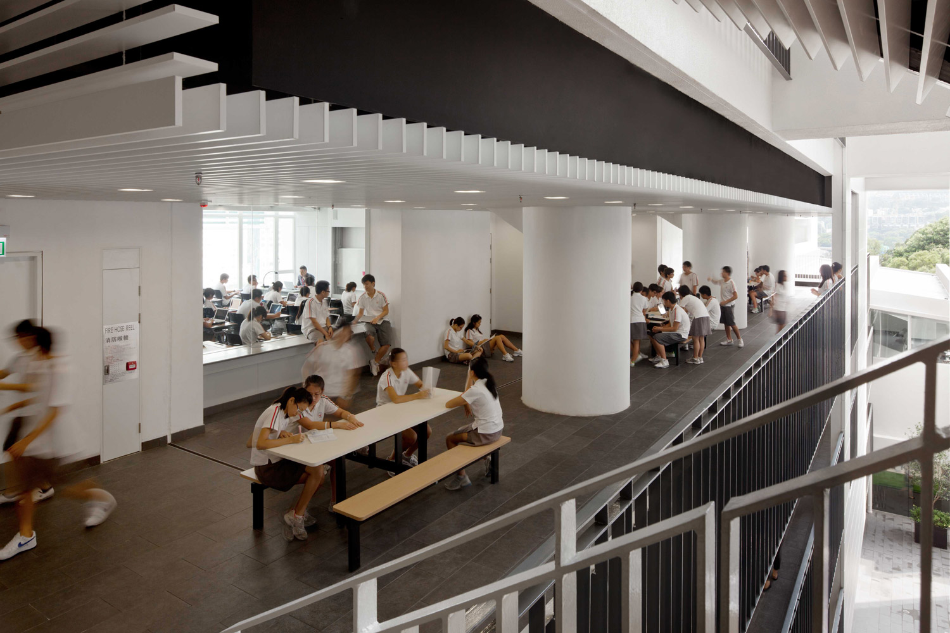
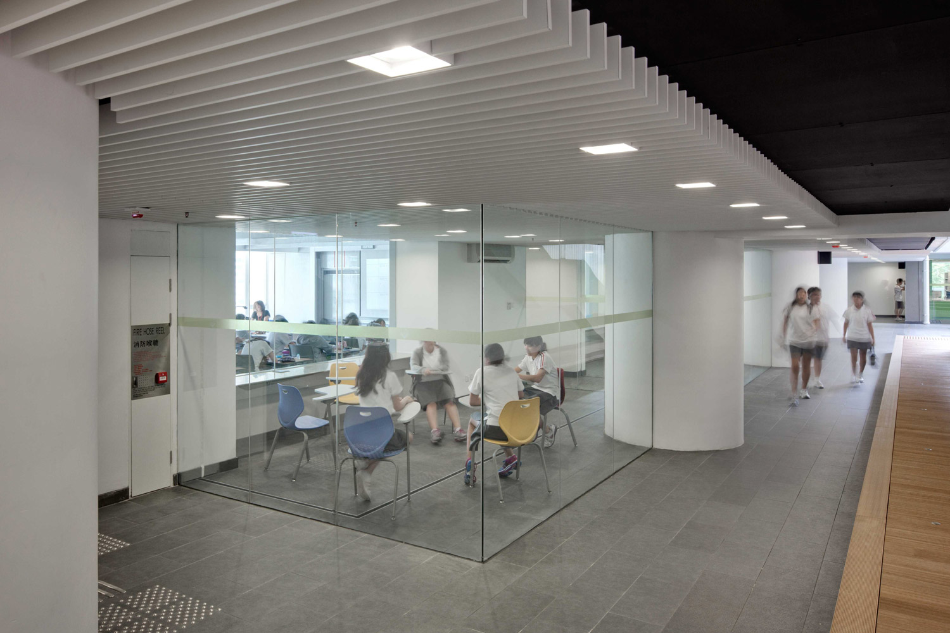
Singapore International School
Scroll down for design brief
Singapore International School
Design Brief
A High-Rise School in the City
This project involves the adaptive re-use and partial rebuilding of an existing urban school in the hilly terrain of Hong Kong Island – transforming a 20-year old utilitarian public school facility into a contemporary learning environment for the 21st century.
The site is very small by typical school standards, with only a land area of about 4500m2, to accommodate an International School for 800 students from Year 7-12 (age levels 12 to 18). The school is for the Singapore International School in Hong Kong, which currently has a primary school campus next to this site.
One of the key challenges is to create an integrated campus, seeing the new secondary school wing not as a standalone facility, but an integral part of a larger complex. The extremely constrained conditions (small site area, undulating terrain, limited site access, limitations of existing structures etc) offer an unique opportunity to explore new strategies for a High-Rise School in the City.
The new school will be 14-storey high, and the study of the vertical stacking of program and space form the main thrust of the design. This project will form an interesting case-study for school design in tight urban settings.



