MKPL Architects


Menu
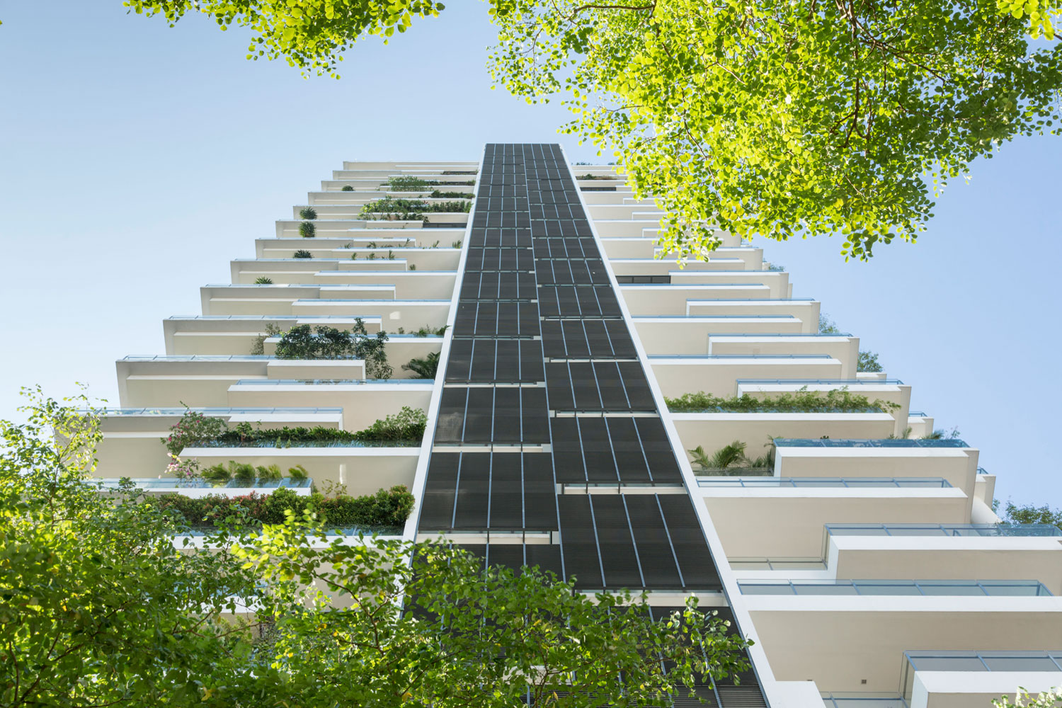
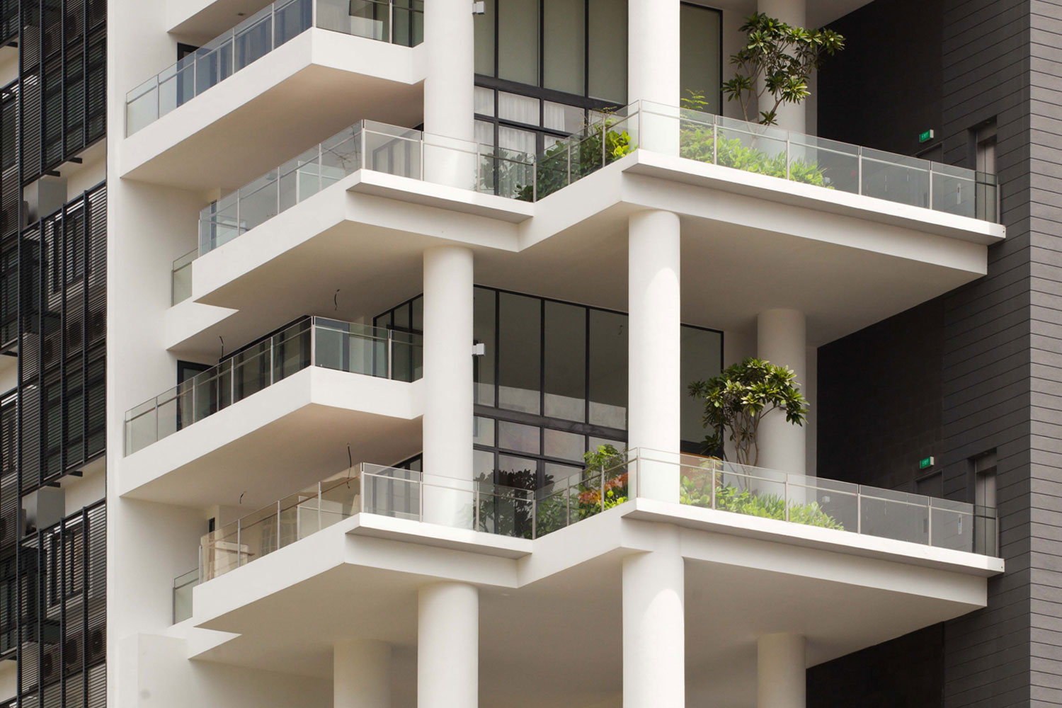
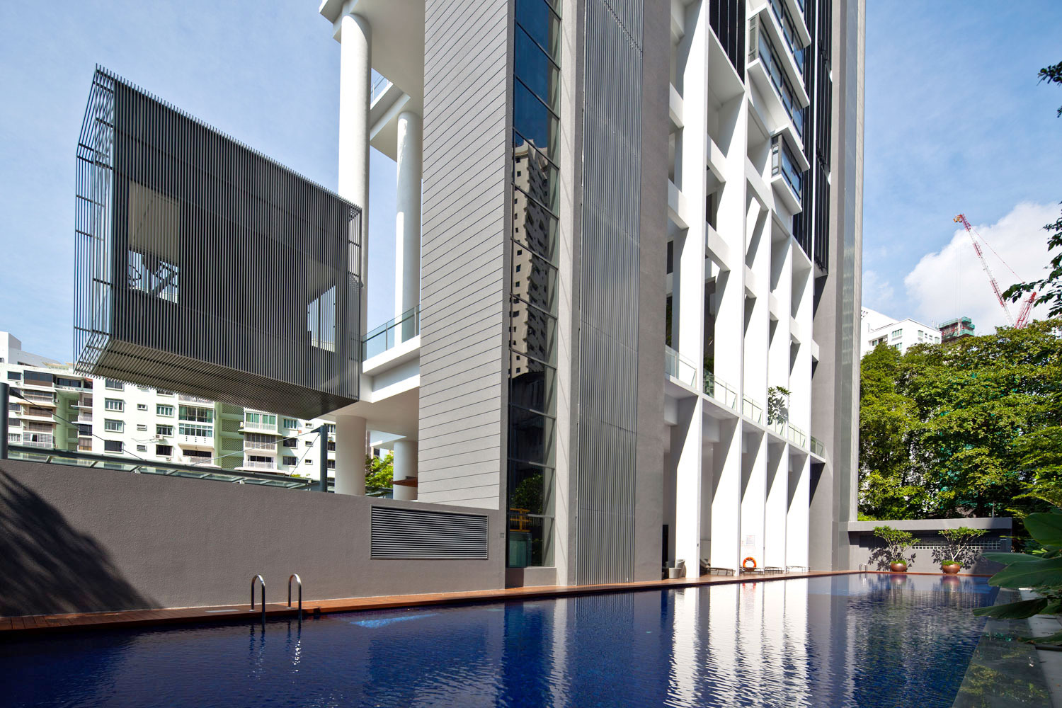
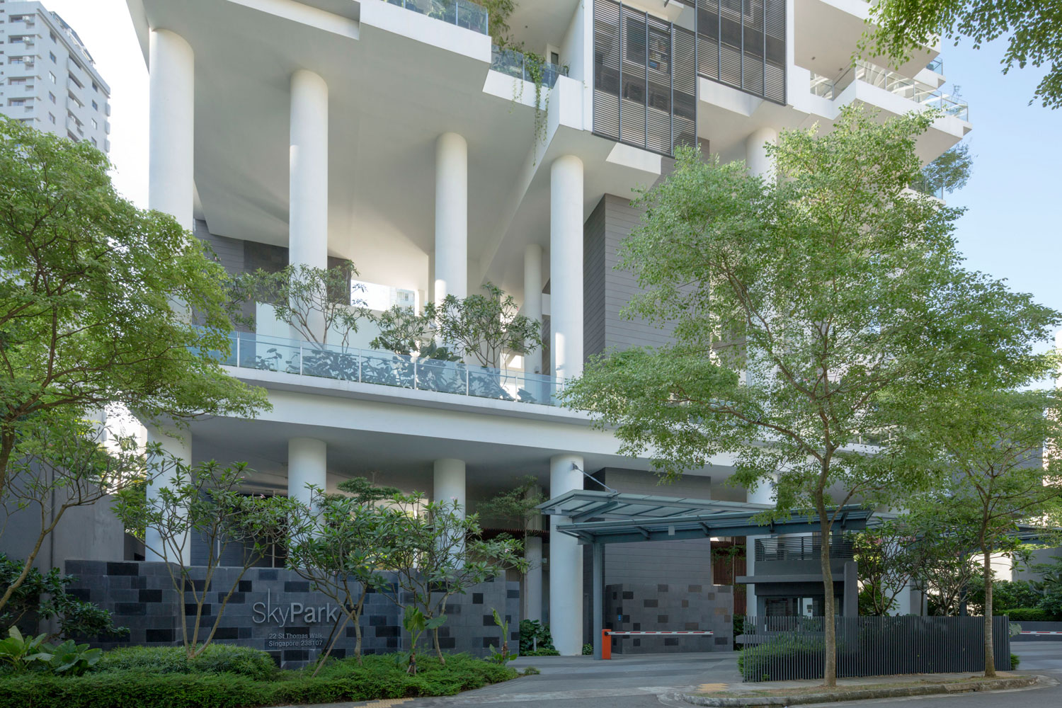
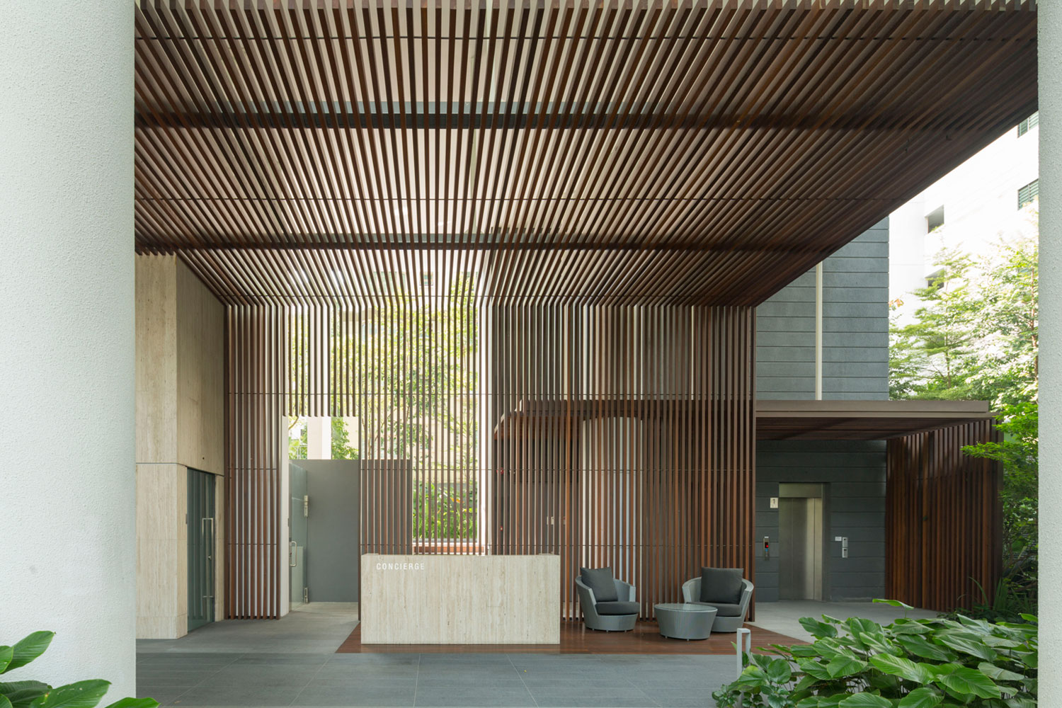
SkyPark
Scroll down for design brief
SkyPark
Design Brief
The concept of gardens in the sky takes a big leap in SkyPark to create a truly 'bungalows in the sky'.
Situated at a prime location next to downtown Orchard Road of Singapore, SkyPark stands out amongst the crowd of high-rise residential development around by its unique and innovative ‘sky gardens' architecture. Even though disadvantaged by an extremely small site, the design achieves the developer’s required density and efficiency without compromising on the sense of openness and exclusiveness demanded by the project.
The key design feature is the double volume, large and lush sky gardens enjoyed by every apartment, introduced in the entire building of 32 storeys. Instead of arriving to a internal lift lobby just like any apartments, the arrival experience to the individual home is carefully orchestrated through lush gardens and terraces, just as if one is entering into a landed compound through the garden gate before arriving at the front door of your home, to give a sense of living ‘on ground’, on landed property. The garden designs are thematically different on every floor, giving unique identity for each floor.
Double volume living spaces open to his sheltered outdoor living room cum garden. Seen against the back drop of the Singapore skyline, the gardens truly feel like sky gardens. The result is a green plot ratio of more than five! This design typology is most suitable for the hot and humid tropical climate of Singapore and is a simple and effective way in ensuring environmental sustainability.






