MKPL Architects


Menu
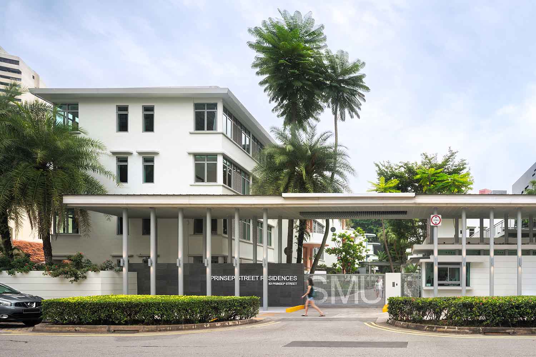
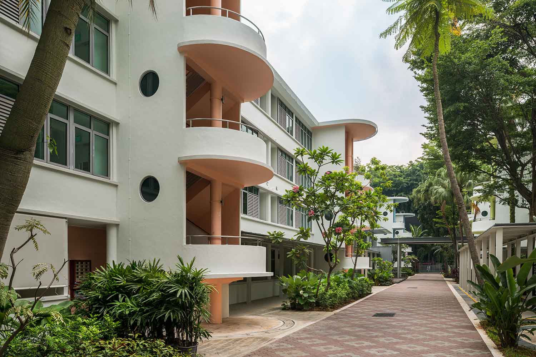
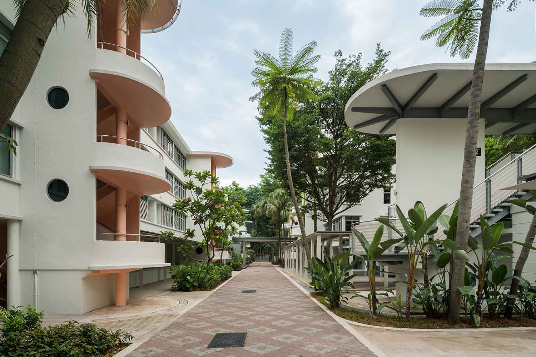
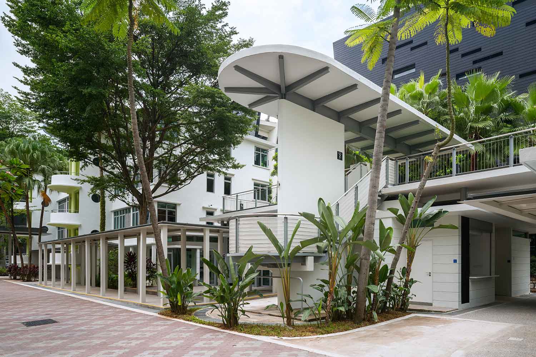
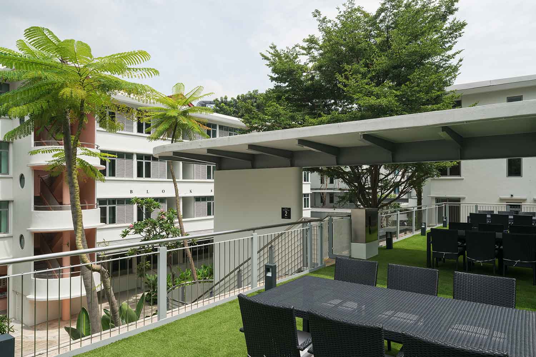
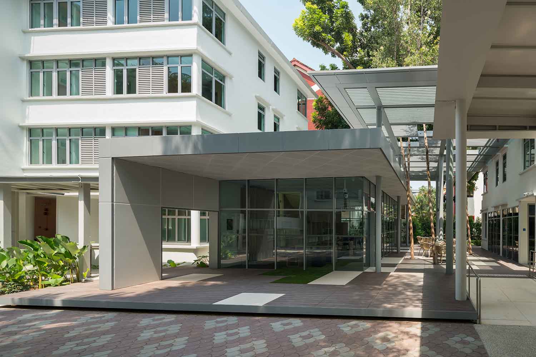
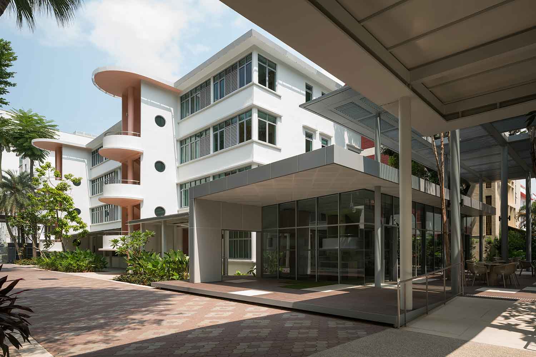
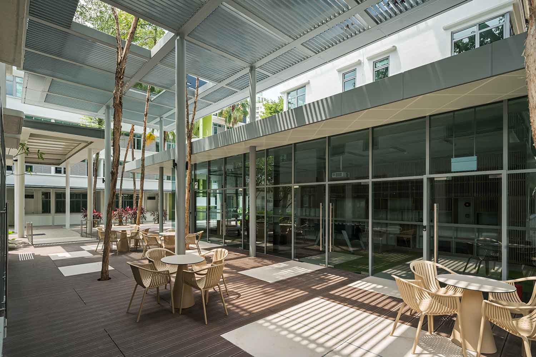
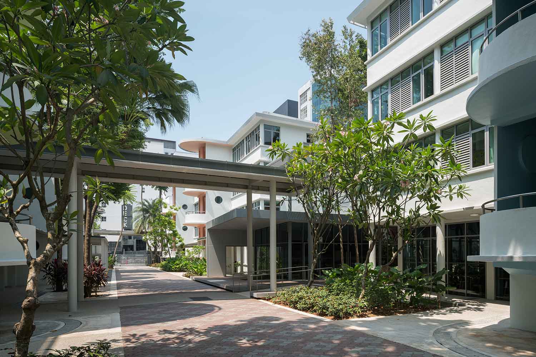
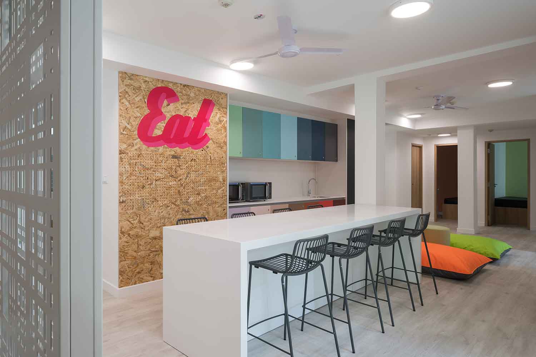
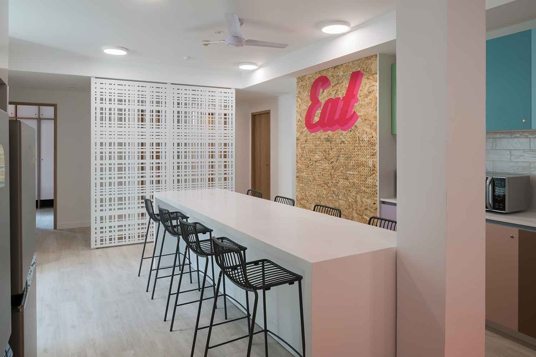
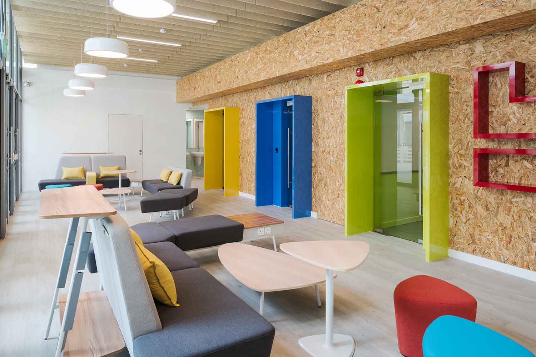
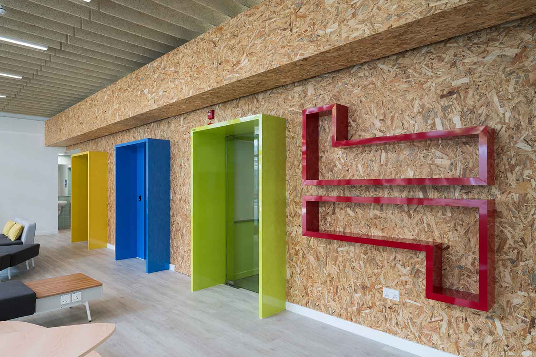
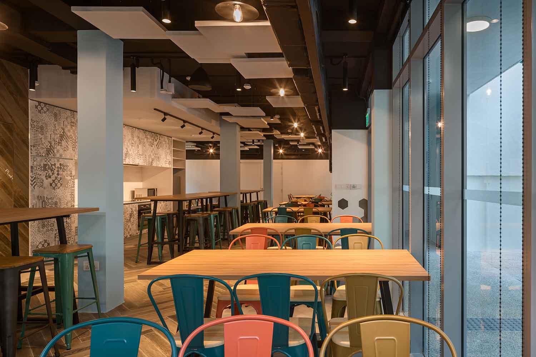
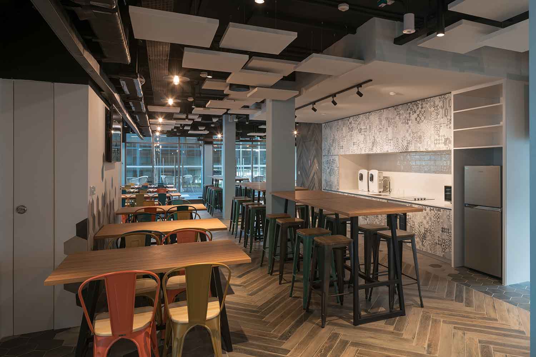
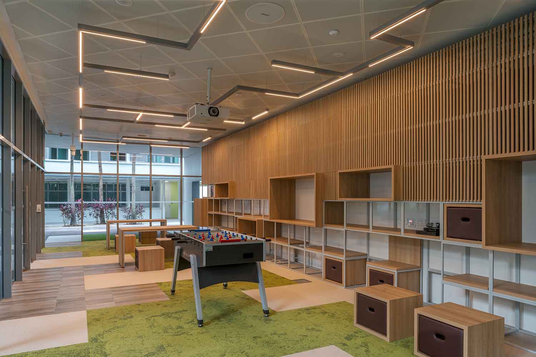
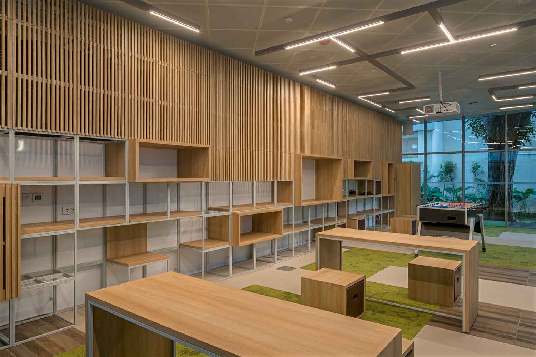
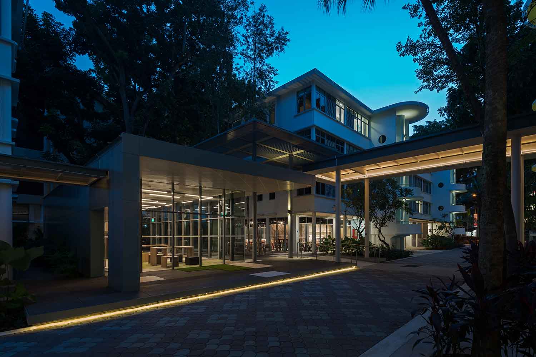
SMU Residences at Prinsep
Scroll down for design brief
SMU Residences at Prinsep
Design Brief
This project aims to transform the existing hostel (consisting of 3 4-storey residential blocks built in the 50s) into a vibrant, living and learning environment for SMU students. The key challenge was to achieve the project goals within strict cost and time controls.
MKPL’s design was selected as the competition winner for its innovative design approach which best meets the project vision and design goals.
The key design intervention was a proposed Central Pavilion to be inserted within the open space between 2 existing blocks. This forms the central ‘social heart’ where all students can gather to foster community and collegiality. Careful programming and meaningful programmatic adjacencies achieve optimisation of resources and facilities.
Each individual apartment unit is carefully reconfigured, to optimise the balance of personal and shared space. A modular approach is adopted to facilitate buildability and ensure flexibility and adaptability to future needs.






